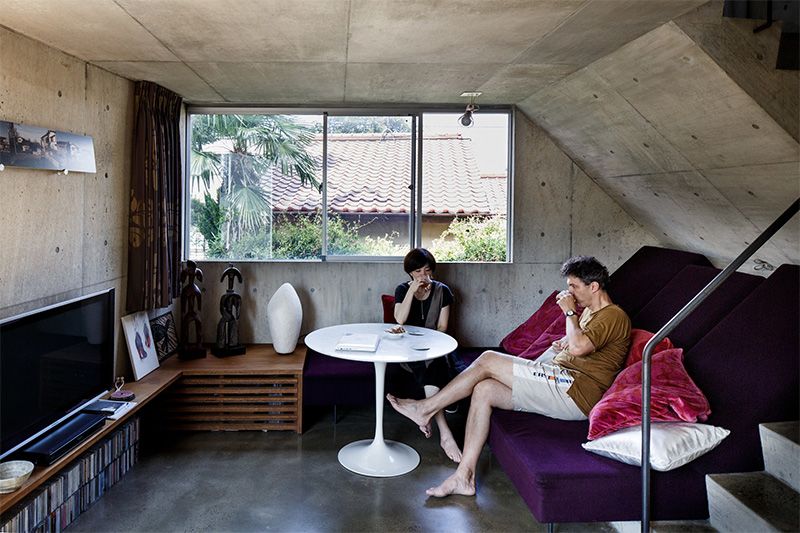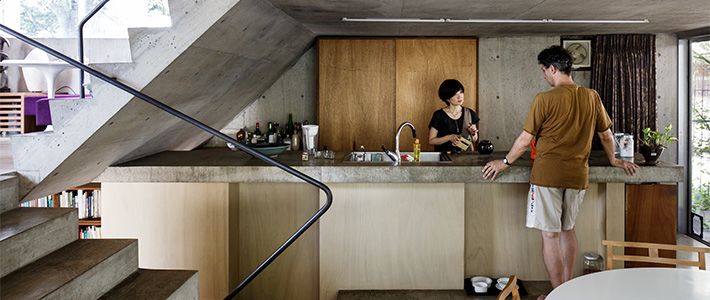
Step into Homes Built by Architects
A House Open to the Elements
Culture- English
- 日本語
- 简体字
- 繁體字
- Français
- Español
- العربية
- Русский
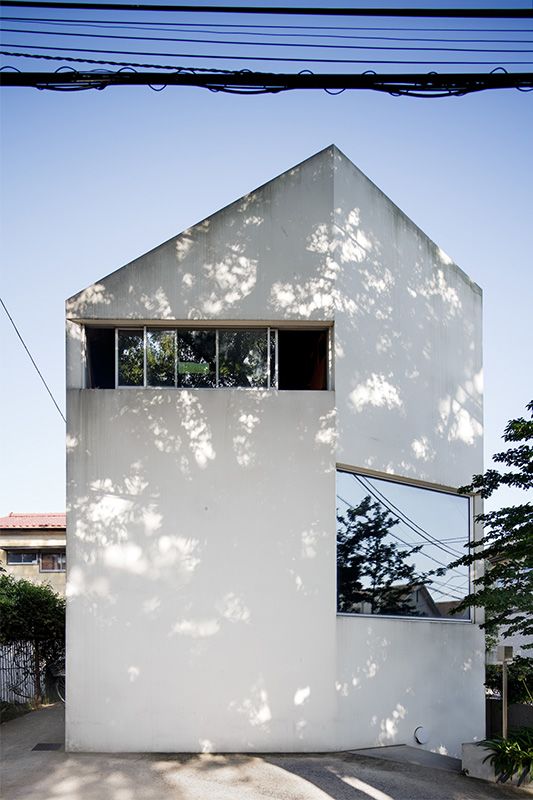 Kata-tei (Kata House) (designed by Kamo Kiwako and Manuel Tardits, 2007), west side.
Kata-tei (Kata House) (designed by Kamo Kiwako and Manuel Tardits, 2007), west side.
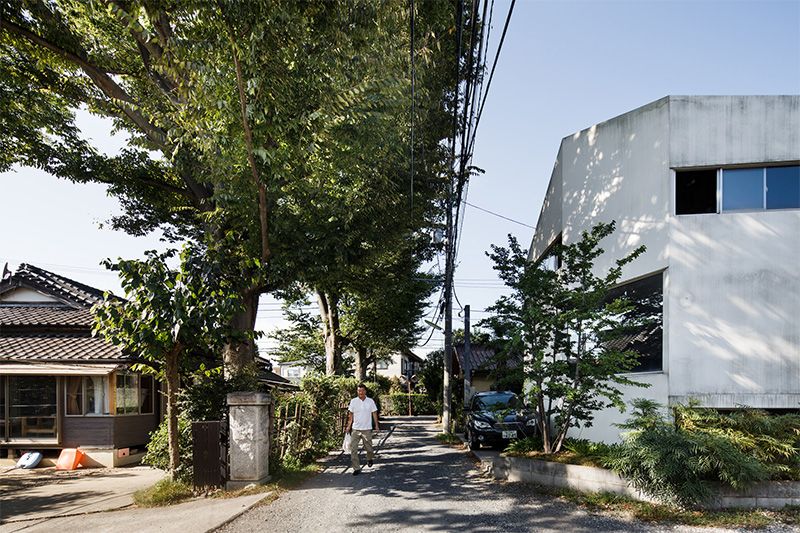 The south side, viewed from the road.
The south side, viewed from the road.
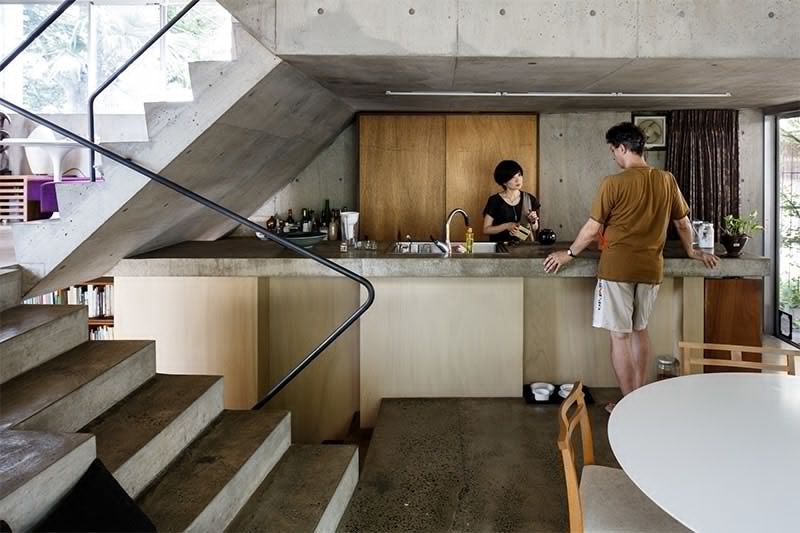 The kitchen, viewed from the dining room.
The kitchen, viewed from the dining room.
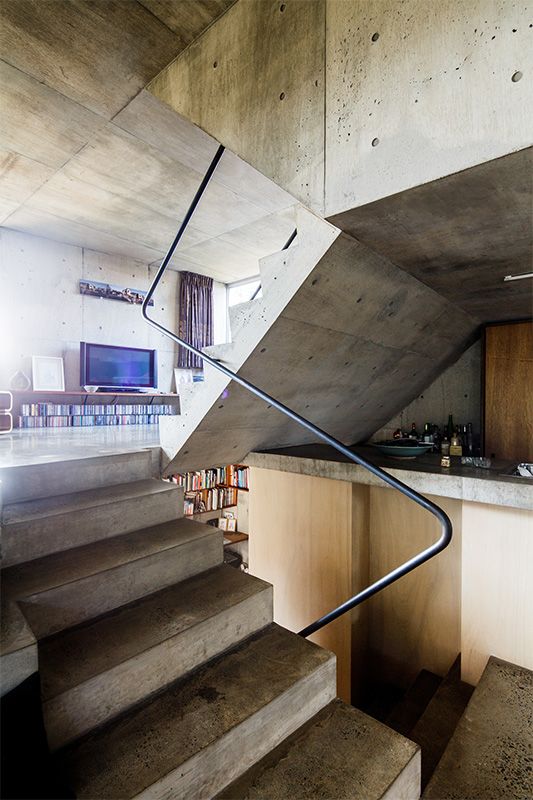 Stairs from the entrance hall.
Stairs from the entrance hall.
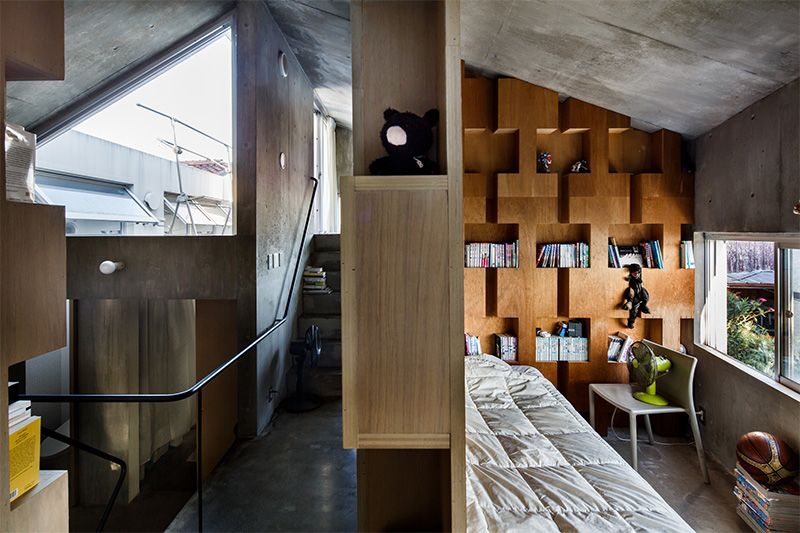 Bedrooms upstairs are separated by bookshelves.
Bedrooms upstairs are separated by bookshelves.
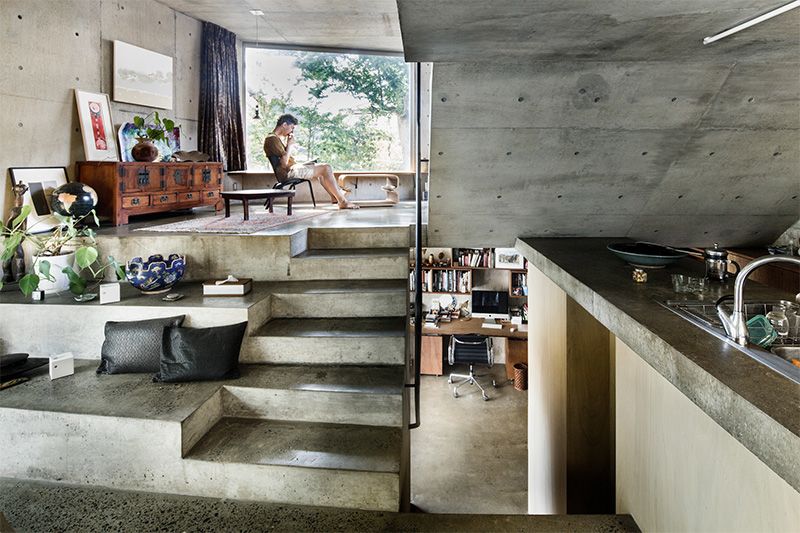 Looking up at the living room from the dining room.
Looking up at the living room from the dining room.
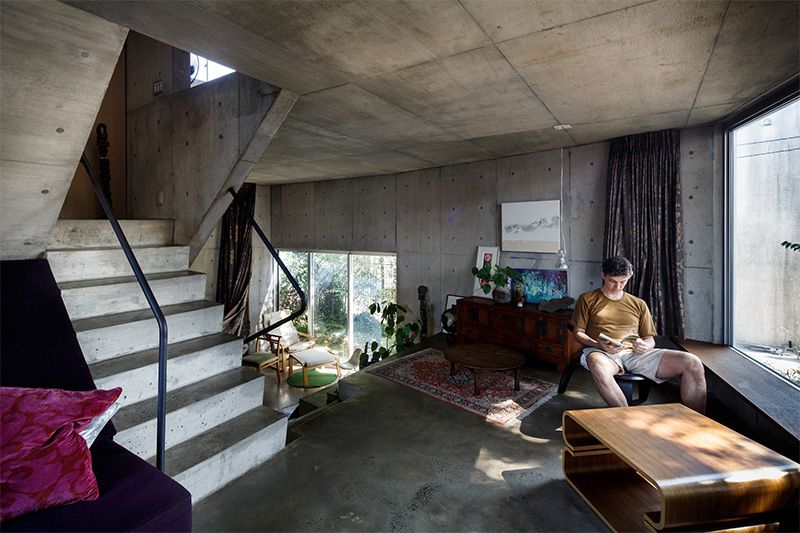 Light effects in the living room, with the dining room below in the background.
Light effects in the living room, with the dining room below in the background.
Architects Kamo Kiwako and Manuel Tardits built this house for themselves in Setagaya, Tokyo. It was an experiment to see what kind of relationship they could create between concrete and nature. The building’s external walls are not parallel to the boundaries of its plot of the land, allowing it to be surrounded by several tsuboniwa, or miniature gardens.
Each garden, framed by a window and cultivated with different plants, serves as a foreground to wider and more distant views. This is the same shakkei technique used in traditional Japanese gardens. Everything is integrated—the views, light effects, songs of birds and insects, and aromas of flowers and other plants—blending the house into its environment. From spring to autumn, the house is left open to the elements and constantly filled with the fragrances of seasonal flowers.
The interior walls are unfinished concrete and the outside walls have only a simple weatherproof coating. There is no insulation or air conditioning and the family gets through winter with minimal heating. The seasons pass freely through this house. Its residents meet the climate’s challenges with passive methods: the natural circulation of the air, the shade of the trees, and the clothes they choose to wear.
The interior is designed with a series of split levels, creating a natural progression from the common area below to private spaces above. Bedrooms are divided only by bookshelves, an arrangement that the parents are happy with. Their children, however, are young adults and seem to find it more difficult to accept.
In his concrete cocoon, Tardits is the architect as homeowner. He often sits working at the dining table through the day, while enjoying the evolving play of light through the foliage of the surrounding trees.
© Jérémie Souteyrat
(Originally written in French by Véronique Hours and Fabien Mauduit and published on December 27, 2017. Photographs by Jérémie Souteyrat. Banner photo: The kitchen of Kata-tei (Kata House), designed by Kamo Kiwako and Manuel Tardits, 2007.)
This series is based on a project called L’Archipel de la Maison (Japan, Archipelago of Houses), initiated by Jérémie Souteyrat and the French architects Véronique Hours, Fabien Mauduit, and Manuel Tardits. An exhibition was held in various locations in Europe in 2014 and in Tokyo in 2017. Exhibition catalogs are available in French from Le Lézard noir and in Japanese from Kajima Publishing.
Official site: http://www.larchipeldelamaison.com