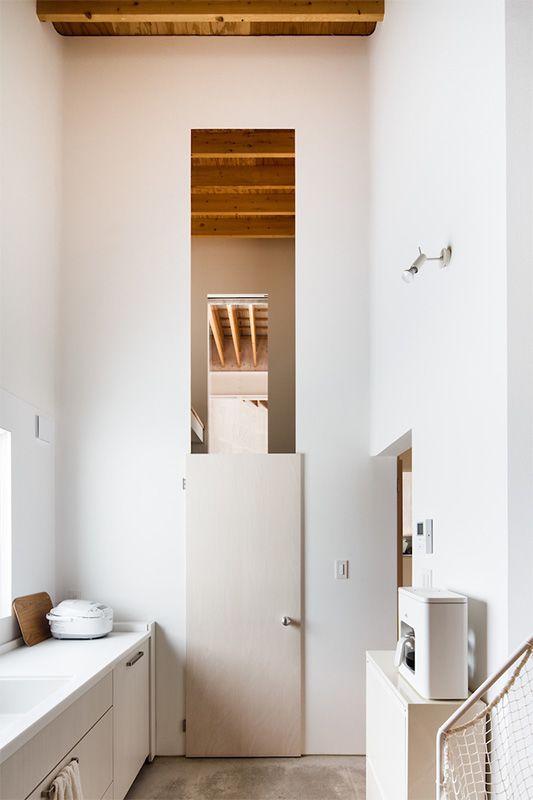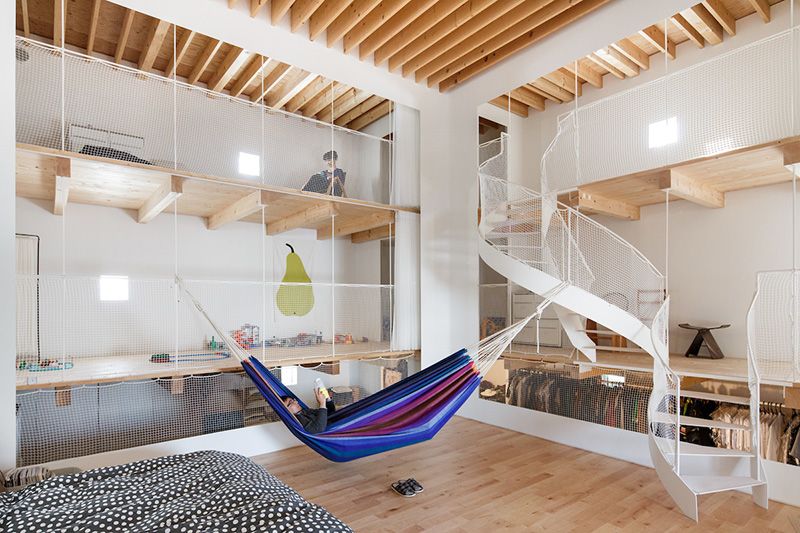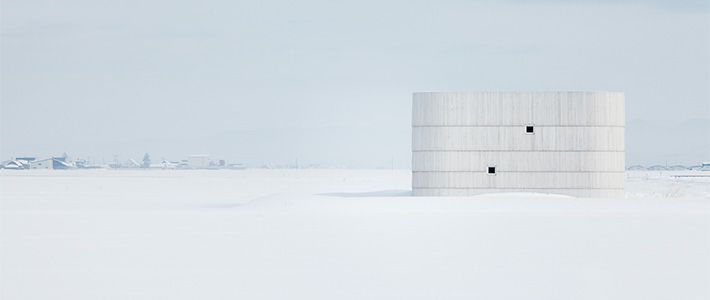
Step into Homes Built by Architects
A Home that Hibernates Through Winter
Culture- English
- 日本語
- 简体字
- 繁體字
- Français
- Español
- العربية
- Русский
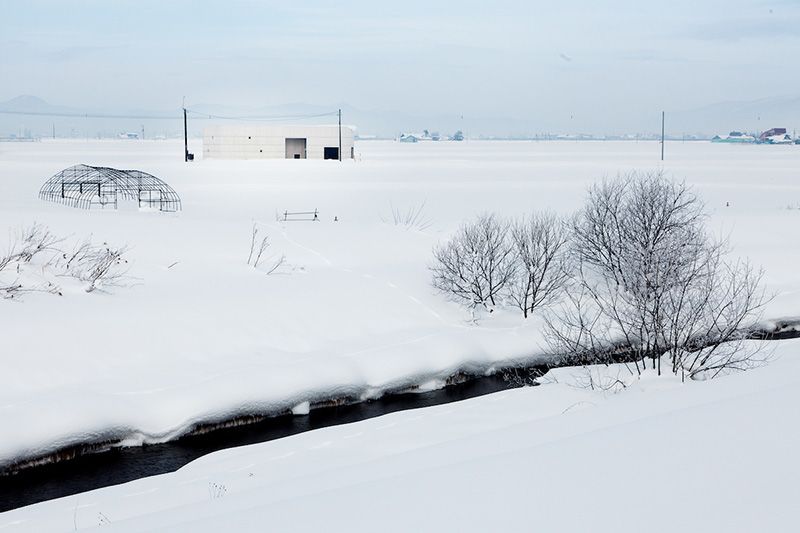 Repository (designed by Jun Igarashi Architects, 2012) viewed from the northeast.
Repository (designed by Jun Igarashi Architects, 2012) viewed from the northeast.
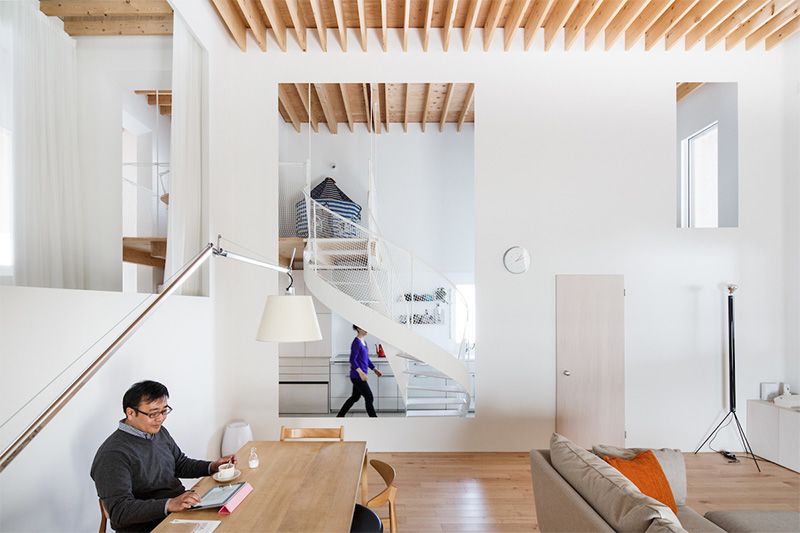 The dining room in the foreground and the kitchen and spiral staircase in the background.
The dining room in the foreground and the kitchen and spiral staircase in the background.
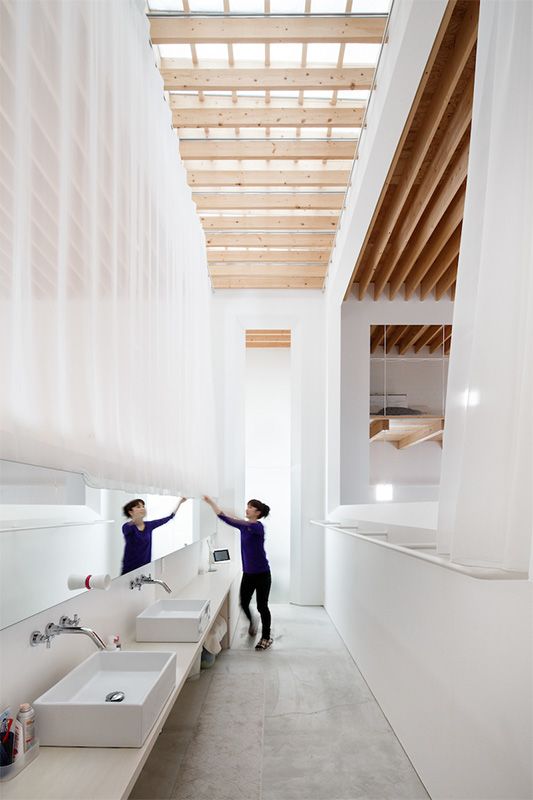 The washroom. Curtains to the right are for the bedroom, while those to the left are for the dining and living rooms.
The washroom. Curtains to the right are for the bedroom, while those to the left are for the dining and living rooms.
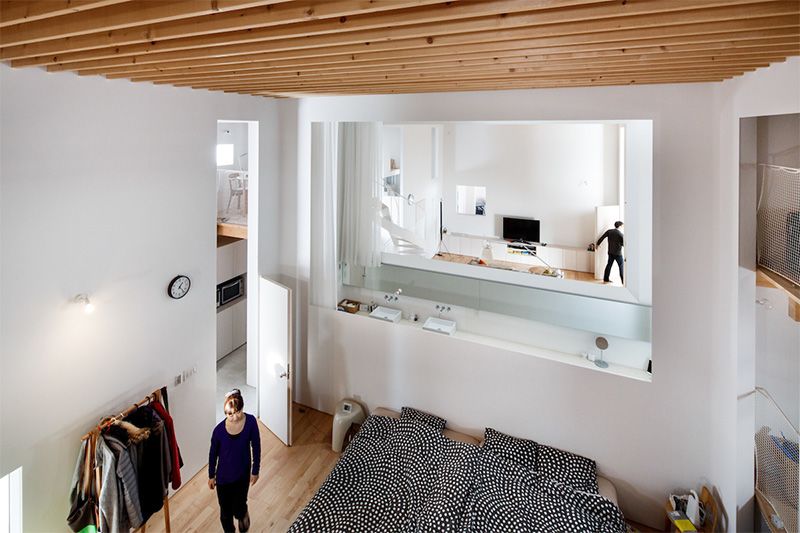 View from the bedroom through to the washroom and living room.
View from the bedroom through to the washroom and living room.
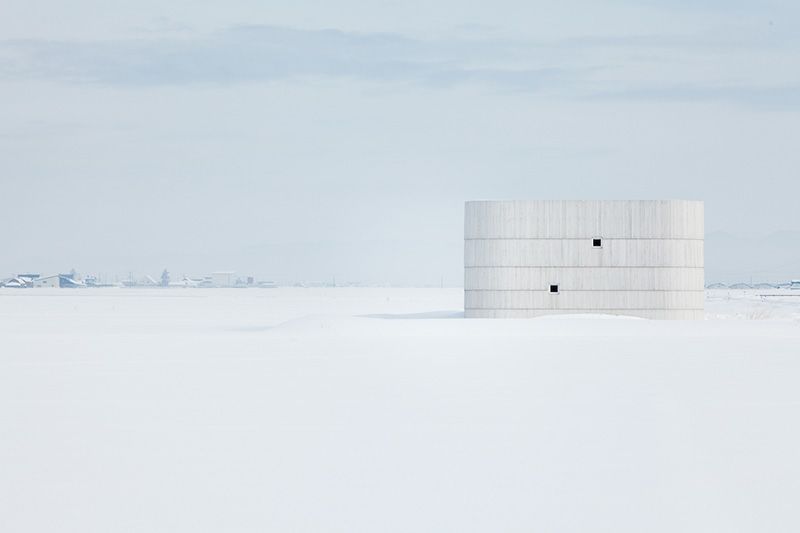 View of the house from the southwest.
View of the house from the southwest.
This home, titled Repository, is situated on the open plains near the city of Asahikawa, Hokkaidō. In the northern region’s harsh local winters the temperature can drop to a chilly –30º C, while summers can be scorching. The owners asked the architect Igarashi Jun to design a home suited to the climate, with an individuality that would set it apart from houses ordered through catalogs.
A family of four lives in the roomy building, which fits snugly into the landscape of rice paddies and other fields. Exterior walls are covered with red pine boards, painted white. Because of its closed windows, the house may seem shut off from the outside world. The predominantly white interior is bright, however, making the most of light that comes inside. The different areas are loosely connected, giving the impression of one large communal space for the whole family.
Igarashi sees the genkan entrance hall as a buffer zone between interior and exterior, and updates the traditional concept of an engawa veranda so it can be either open or closed.
The home keeps its residents protected and warm during the winter months, while allowing them to fully appreciate the other seasons. Light enters the building through the ceiling and windows can be left open from spring to autumn, letting in the fragrances of plowed earth and cut grass and the cries and croaks of insects and frogs.
© Jérémie Souteyrat
(Originally written in French by Manuel Tardits and published on February 1, 2018. Photographs by Jérémie Souteyrat. Banner photo: Repository, designed by Jun Igarashi Architects, 2012, viewed from the southwest.)
This series is based on a project called L’Archipel de la Maison (Japan, Archipelago of Houses), initiated by Jérémie Souteyrat and the French architects Véronique Hours, Fabien Mauduit, and Manuel Tardits. An exhibition was held in various locations in Europe in 2014 and in Tokyo in 2017. Exhibition catalogs are available in French from Le Lézard noir and in Japanese from Kajima Publishing.
Official site: http://www.larchipeldelamaison.com