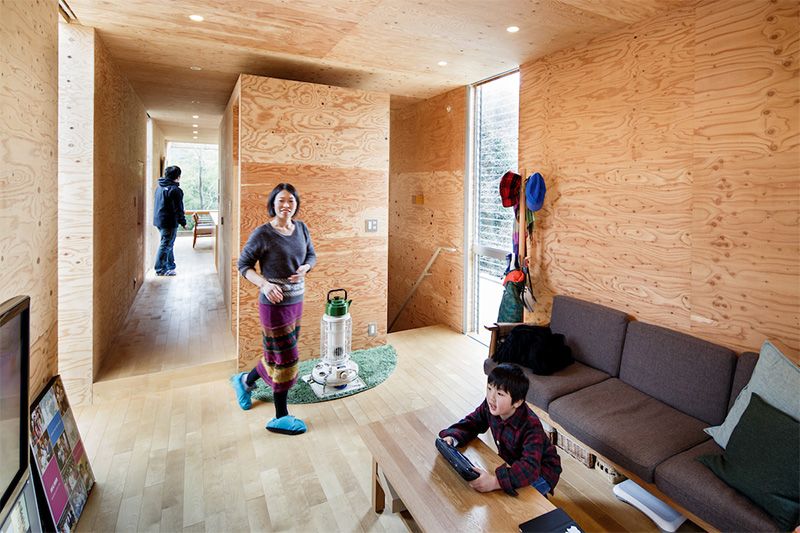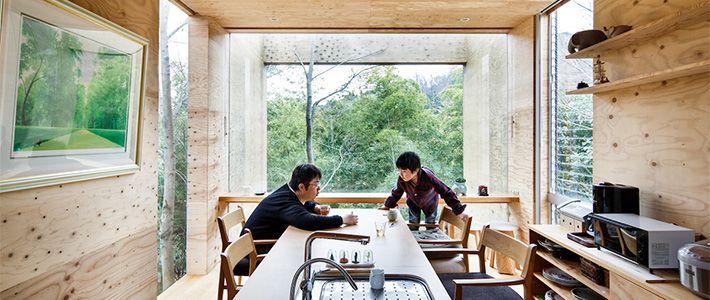
Step into Homes Built by Architects
The Dining Room in the Sky
Culture- English
- 日本語
- 简体字
- 繁體字
- Français
- Español
- العربية
- Русский
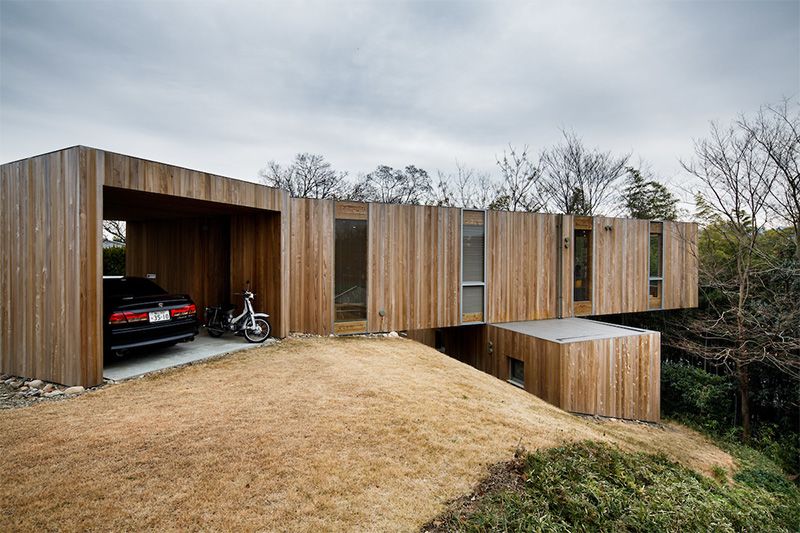 +Node (designed by Maeda Keisuke/UID, 2012), west side.
+Node (designed by Maeda Keisuke/UID, 2012), west side.
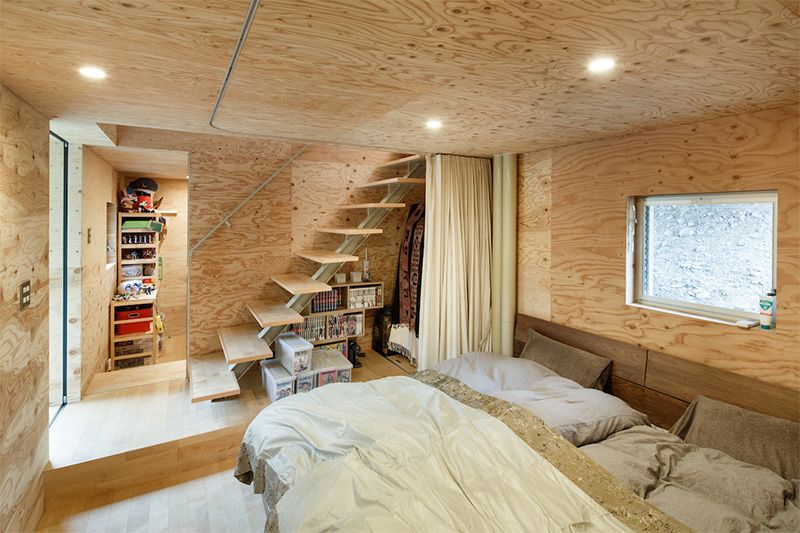 The bedroom on the house’s lower level.
The bedroom on the house’s lower level.
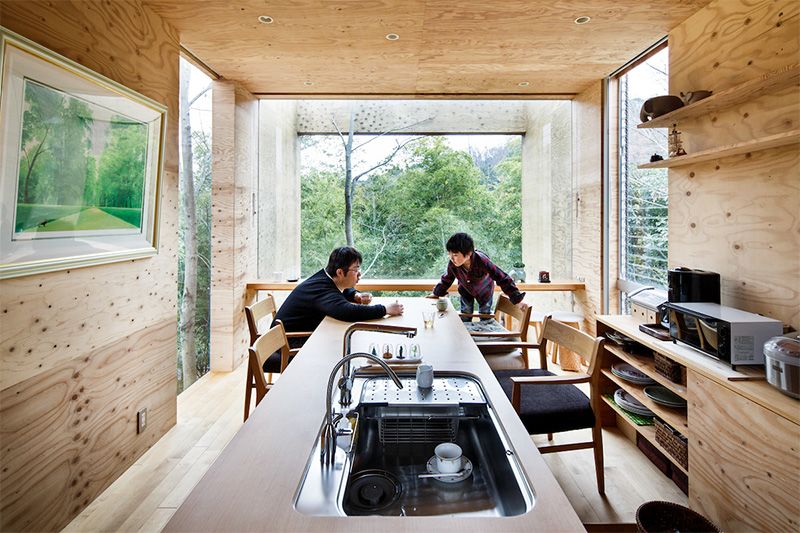 The dining room on the southern end of the top floor.
The dining room on the southern end of the top floor.
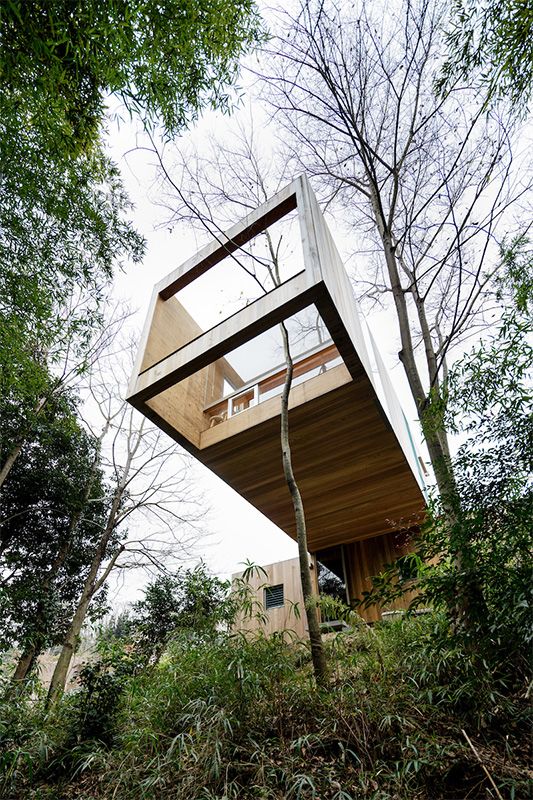 Looking up at the dining room, which extends out into midair.
Looking up at the dining room, which extends out into midair.
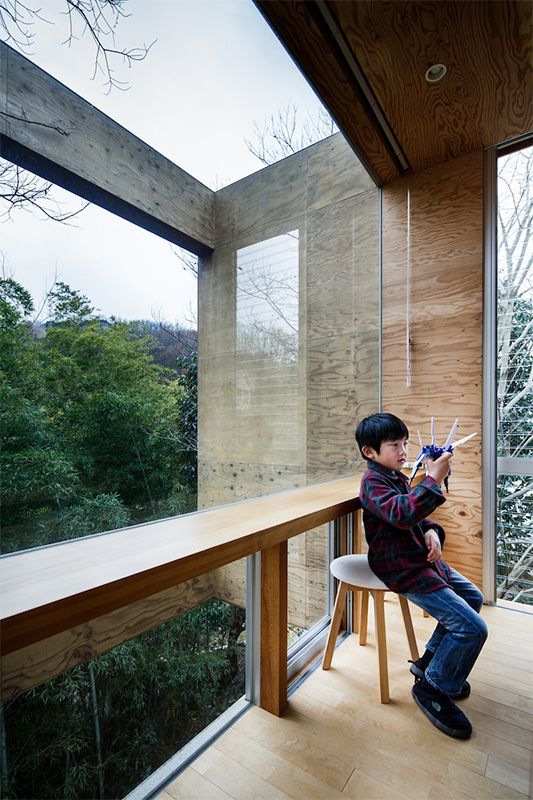 The view from the dining room.
The view from the dining room.
This home to a family of three lies on the bamboo-covered slope of a hill in the outskirts of Fukuyama, Hiroshima Prefecture. The owners had previously lived for a long time in an apartment with many rooms, and wished to switch to a simple house consisting of one room, undivided by walls. They wanted the atmosphere of a vacation home, where they could thoroughly appreciate the natural surroundings.
They found suitable land together with the architects, who suggested a design of two simple cuboid shapes with one set at right angles on top of the other. The upper floor is communal space arranged as a single room—as the clients requested—while the lower floor is divided into bedrooms.
The external walls are entirely covered with sugi cedar planks, as in a traditional Japanese home. The architect has also created a kind of midair engawa veranda, using the slope at one end of the upper floor, from which the family can enjoy views of the bamboo forest below.
Numerous openings let in the sounds of birds, insects, and the wind. While thoroughly insulated, the house at the same time feels firmly and directly connected to nature.
© Jérémie Souteyrat
(Originally written in French by Manuel Tardits and published on March 5, 2018. Photographs by Jérémie Souteyrat. Banner photo: The dining room in +Node, a home designed in 2012 by Maeda Keisuke/UID.)
This series is based on a project called L’Archipel de la Maison (Japan, Archipelago of Houses), initiated by Jérémie Souteyrat and the French architects Véronique Hours, Fabien Mauduit, and Manuel Tardits. An exhibition was held in various locations in Europe in 2014 and in Tokyo in 2017. Exhibition catalogs are available in French from Le Lézard noir and in Japanese from Kajima Publishing.