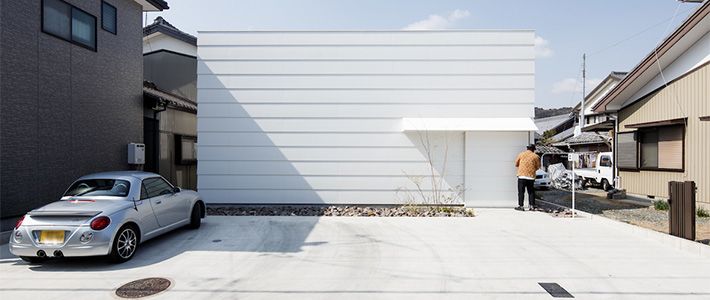
Step into Homes Built by Architects
A Home of Hidden Warmth and Light
Culture- English
- 日本語
- 简体字
- 繁體字
- Français
- Español
- العربية
- Русский
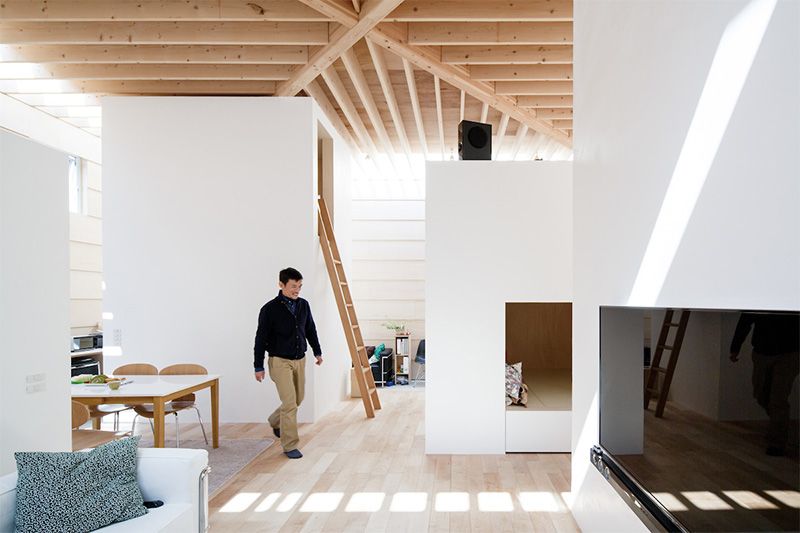 Contour de lumières (designed by Kawamoto Atsushi and Kawamoto Mayumi of mA-style Architects, 2013). The main room is divided into four “boxes.” To the left is the kitchen/dining room, while in the background is a storage room with a bedroom above. To the right is the parents’ bedroom. In the foreground is the living room, with the bathroom to its left, and another storage room with a bedroom above to its right.
Contour de lumières (designed by Kawamoto Atsushi and Kawamoto Mayumi of mA-style Architects, 2013). The main room is divided into four “boxes.” To the left is the kitchen/dining room, while in the background is a storage room with a bedroom above. To the right is the parents’ bedroom. In the foreground is the living room, with the bathroom to its left, and another storage room with a bedroom above to its right.
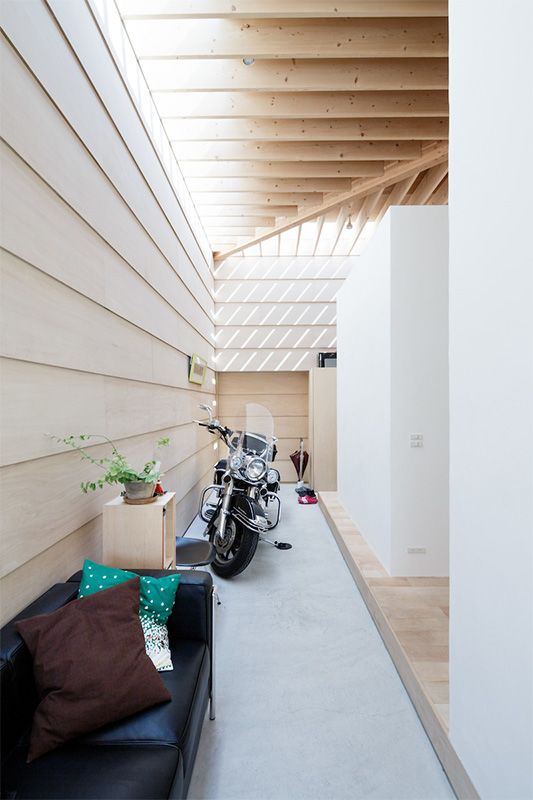 A lowered doma walkway by the entrance hall leads through to the garden.
A lowered doma walkway by the entrance hall leads through to the garden.
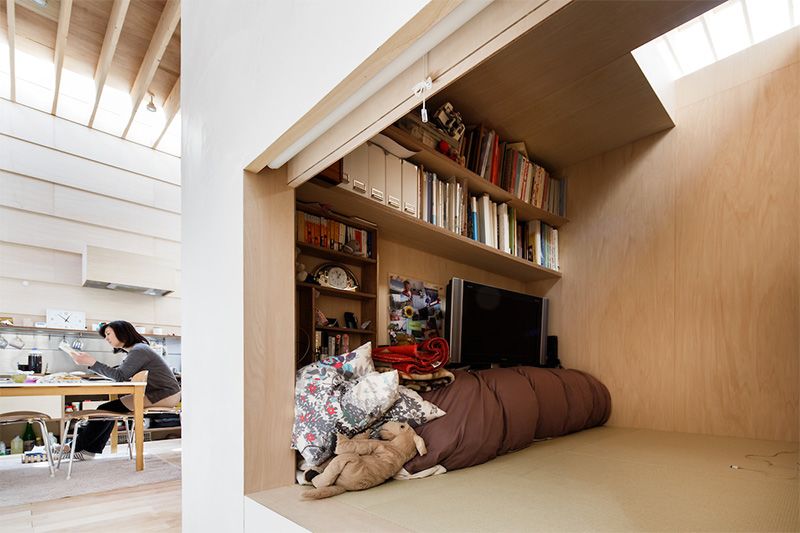 A bedroom with the dining room to its left.
A bedroom with the dining room to its left.
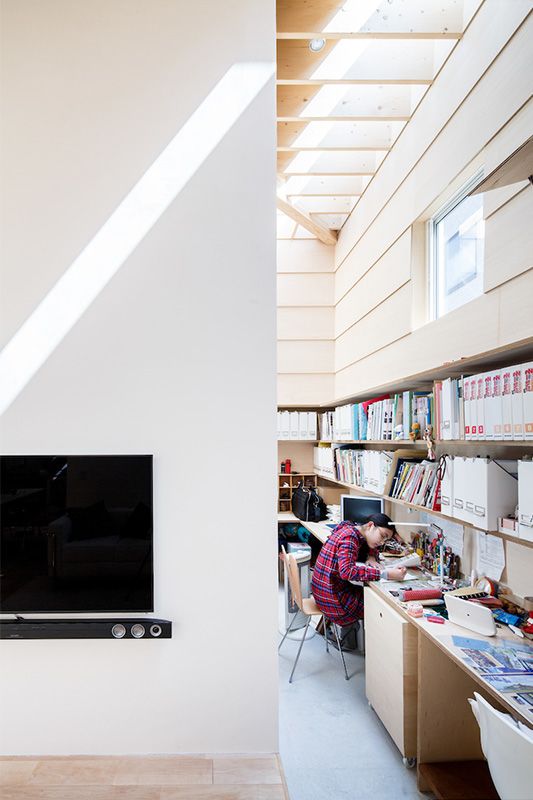 The study as viewed from the living room.
The study as viewed from the living room.
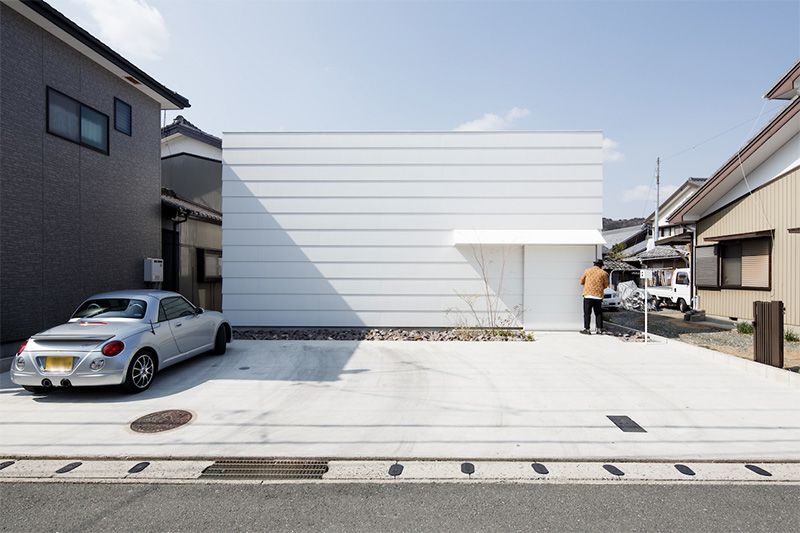 The house viewed from the east, with its entrance to the right.
The house viewed from the east, with its entrance to the right.
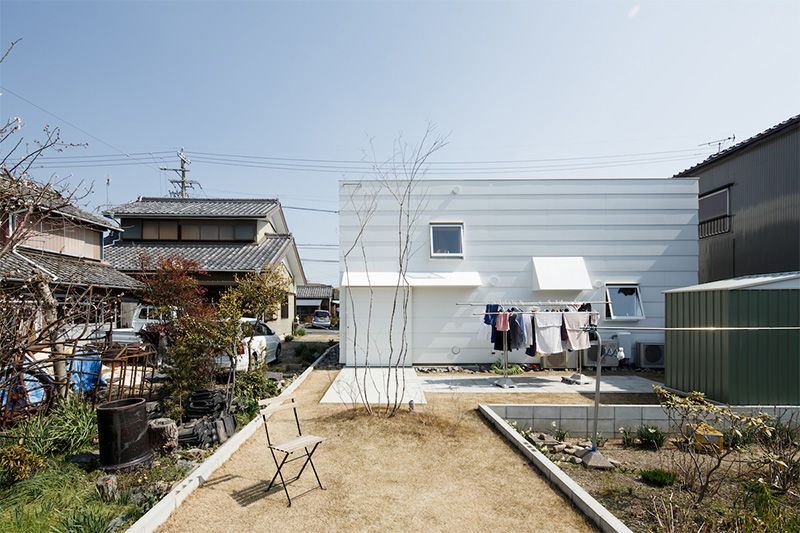 The house viewed from the west and its garden.
The house viewed from the west and its garden.
This home for a family of four in Toyokawa, Aichi Prefecture, presents an air of extreme introversion. Inside, however, is a warm space centered on family intimacy.
After experimenting with many different residences through regular moves, the owners wanted to live in a brightly lit home. Another priority for the parents when building was to have an undivided space, so their two children would not shut themselves away in their rooms. At the same time, the aim was to maintain privacy within the family and, particularly, from the outside world.
The main concept is of one large space bathed in light, which is roughly divided into four “boxes” serving different purposes, such as the parents’ bedroom and the kitchen/dining room. Above two separate storage rooms are loft-style bedrooms for the children. The arrangement creates numerous subspaces in and around the “boxes,” but everything is ultimately connected.
Maple parquet flooring is complemented by cypress plywood walls. The omnipresence of wood enhances the cocoon effect. Plentiful natural light enters from the periphery of the ceiling, filtered and softened through slatted blinds. The family can spend their days in tune with the movement of the sun and gaze at starry skies on clear winter nights.
In the entrance hall, a concrete doma is a reinterpretation of the traditional unfloored area connecting the exterior and interior of a Japanese home. This area surrounds the entire central space. In this transitional space by the entrance hall, the mother’s favorite sofa and the father’s beloved Harley Davidson stand side by side, creating a striking contrast both with each other and the sleek design of the home itself.
© Jérémie Souteyrat
(Originally written in French by Véronique Hours and Fabien Mauduit and published on April 3, 2018. Photographs by Jérémie Souteyrat. Banner photo: A view from the east of Contour de lumières, designed by Kawamoto Atsushi and Kawamoto Mayumi of mA-style Architects in 2013.)
This series is based on a project called L’Archipel de la Maison (Japan, Archipelago of Houses), initiated by Jérémie Souteyrat and the French architects Véronique Hours, Fabien Mauduit, and Manuel Tardits. An exhibition was held in various locations in Europe in 2014 and in Tokyo in 2017. Exhibition catalogs are available in French from Le Lézard noir and in Japanese from Kajima Publishing.