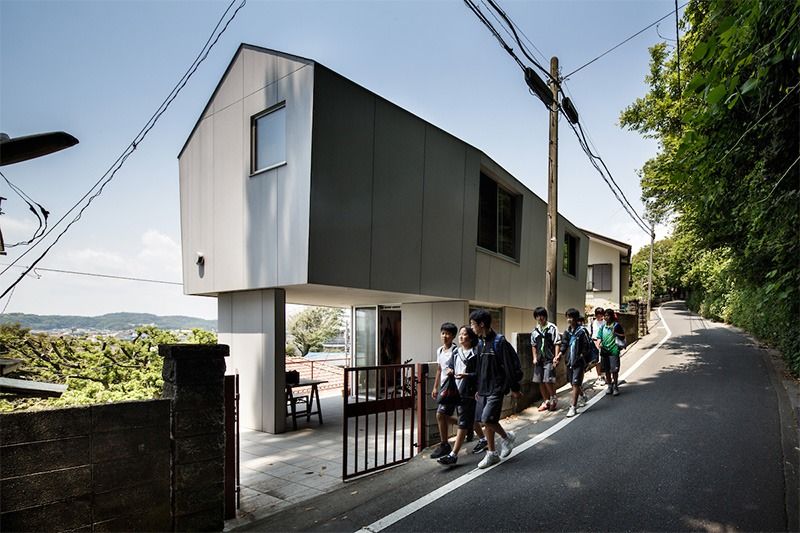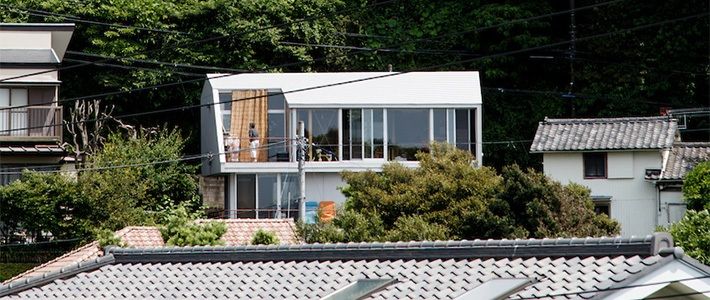
Step into Homes Built by Architects
The Sea at Kamakura
Culture- English
- 日本語
- 简体字
- 繁體字
- Français
- Español
- العربية
- Русский
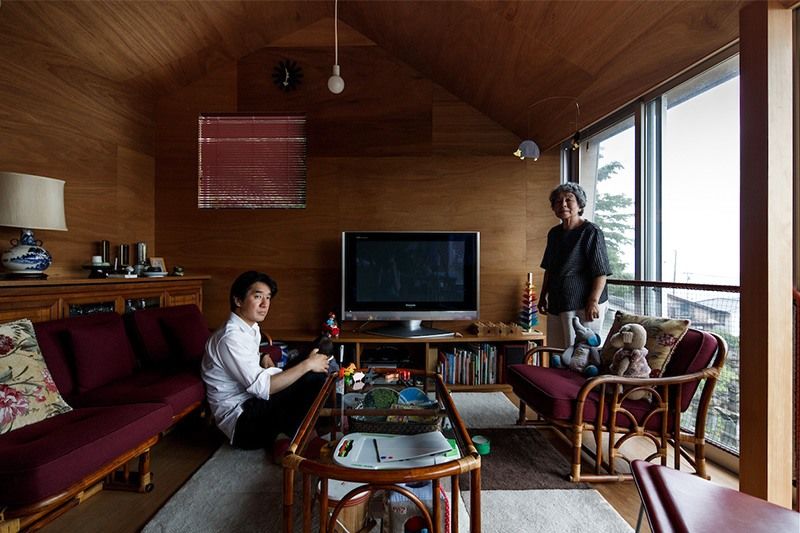 The living room of Zaimokuza no ie (House at Zaimokuza) (designed by Yanagisawa Jun, 2012).
The living room of Zaimokuza no ie (House at Zaimokuza) (designed by Yanagisawa Jun, 2012).
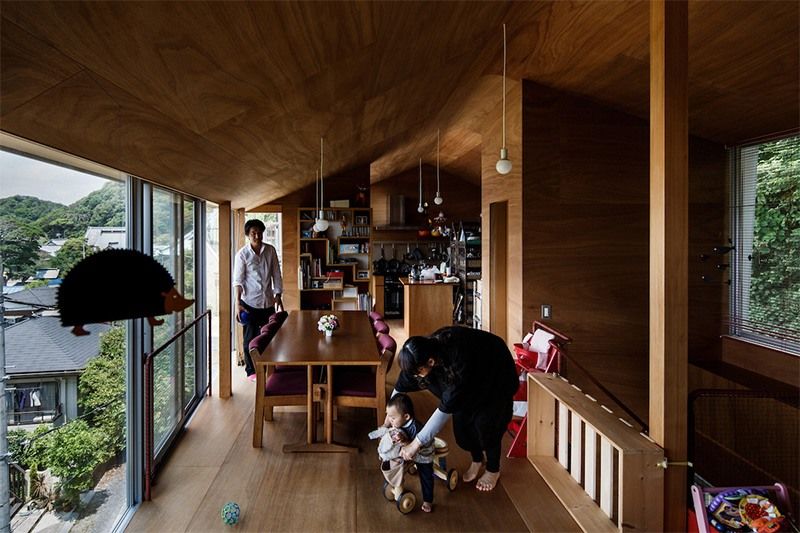 The dining room also has space to play.
The dining room also has space to play.
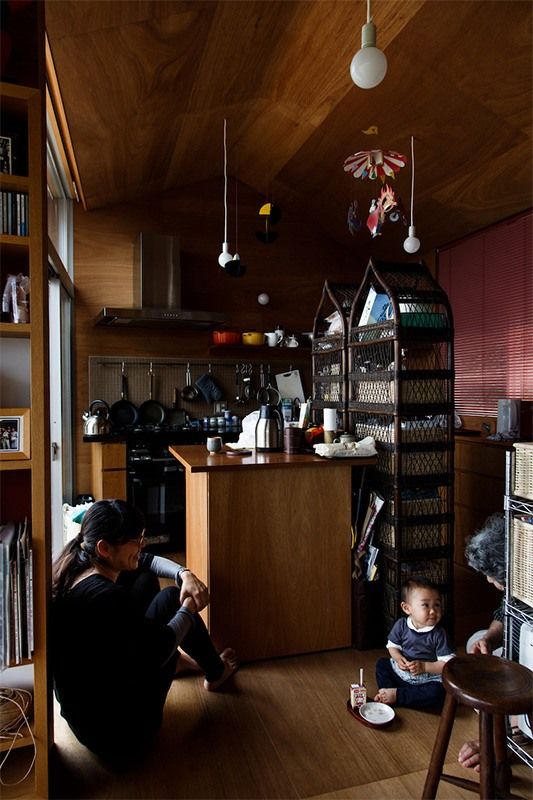 Light refreshment in the kitchen.
Light refreshment in the kitchen.
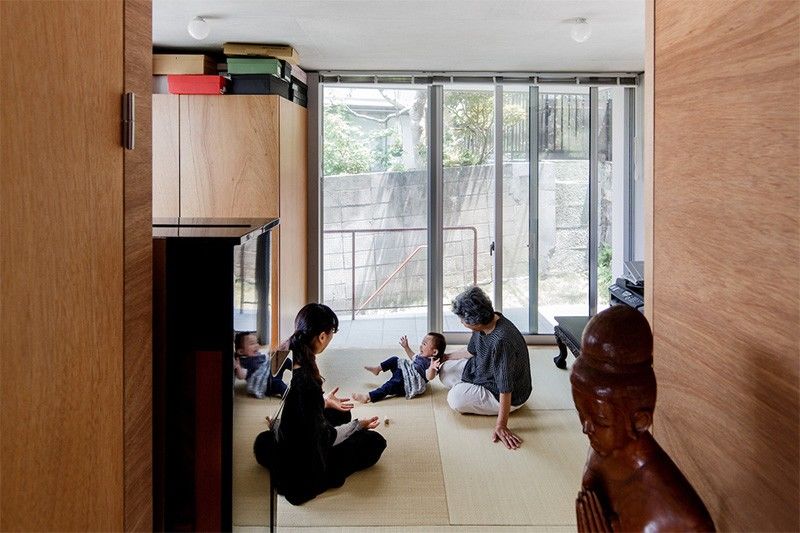 Lounging around in the first floor washitsu.
Lounging around in the first floor washitsu.
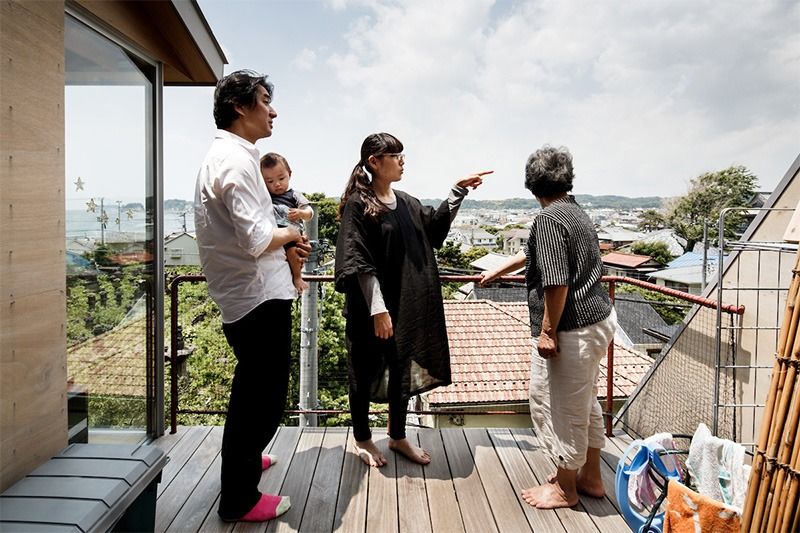 Looking out over Kamakura from the second-floor terrace.
Looking out over Kamakura from the second-floor terrace.
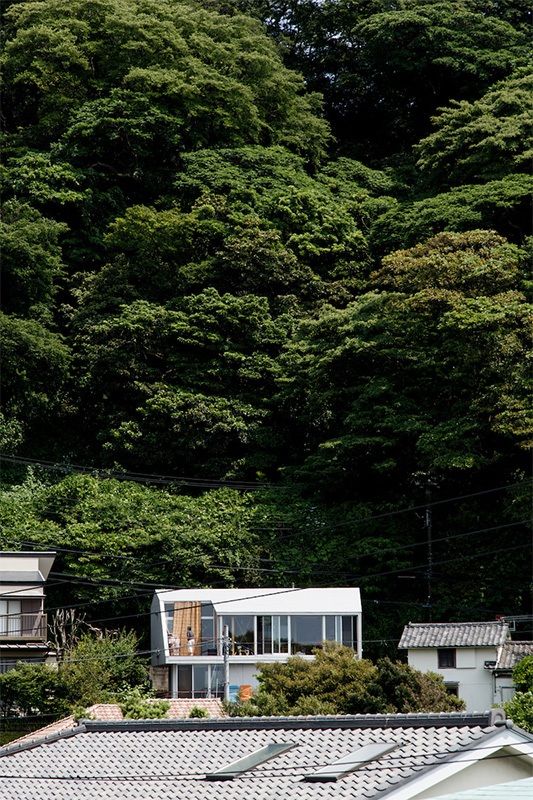 A view of the house from the northwest.
A view of the house from the northwest.
The architect of this house decided to build it on the site of his parents’ residence, which overlooks the sea in the district of Zaimokuza in Kamakura. After his father died, his mother found it difficult to live alone in the home they had shared for so long together. He thought that constructing a new house would allow her to move forward, and decided to move in with his wife and daughter.
The site is located beside a road cut out of the slope of a hill. This influenced the architect to place the bedrooms on the first floor, with the living room above. There is also a wide-open area on the first floor. Many children walk past on the road behind the house to and from the local junior high school, and the architect did not want to block their view of the sea. His consideration of the land and surrounding environment at the planning stage allows both residents and passers-by to enjoy the seaside scenery.
The light and views vary in different parts of the house, and residents can use the rooms for different purposes through the seasons. The upper floor is well insulated, so is like a warm, wooden burrow in winter. Meanwhile, as the first floor is ventilated and cool, it is perfect for summer.
© Fabien Mauduit & Véronique Hours
(Originally written in French by Véronique Hours, Fabien Mauduit, and Manuel Tardits, and published on August 7, 2018. Photographs by Jérémie Souteyrat. Banner photo: A view of Zaimokuza no ie, (House at Zaimokuza) [designed by Yanagisawa Jun, 2012], from the northwest.)
This series is based on a project called L’Archipel de la Maison (Japan, Archipelago of Houses), initiated by Jérémie Souteyrat and the French architects Véronique Hours, Fabien Mauduit, and Manuel Tardits. An exhibition was held in various locations in Europe in 2014 and in Tokyo in 2017. Exhibition catalogs are available in French from Le Lézard noir and in Japanese from Kajima Publishing.