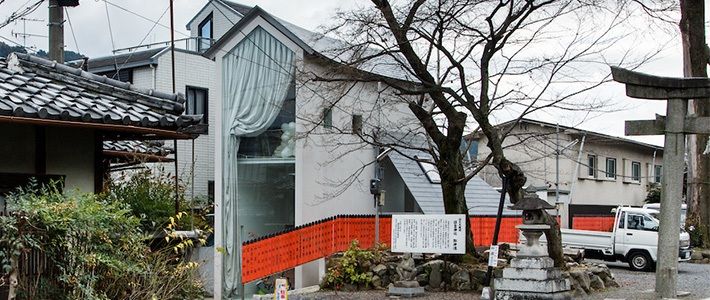
Step into Homes Built by Architects
Squeezing In Beside a Shrine
Culture- English
- 日本語
- 简体字
- 繁體字
- Français
- Español
- العربية
- Русский
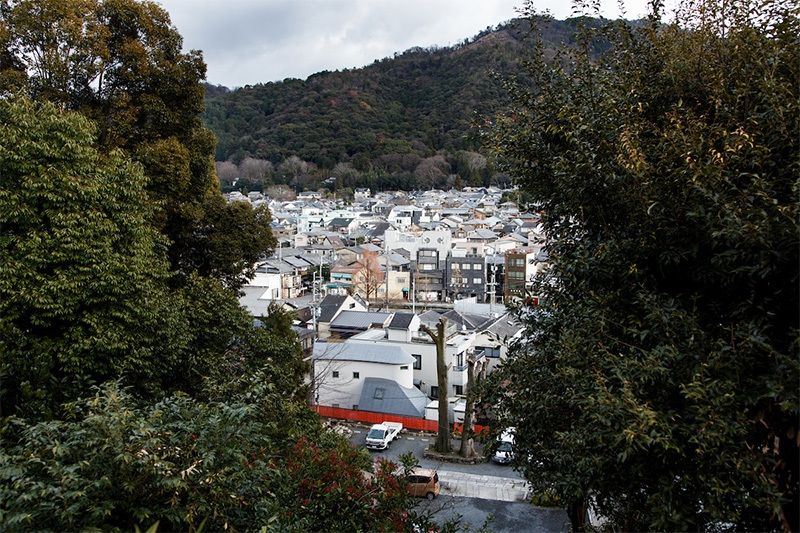 A bird’s eye view from the west of O-tei (O House) (designed by Nakayama Hideyuki, 2009). It stands next to the vermilion shrine fence.
A bird’s eye view from the west of O-tei (O House) (designed by Nakayama Hideyuki, 2009). It stands next to the vermilion shrine fence.
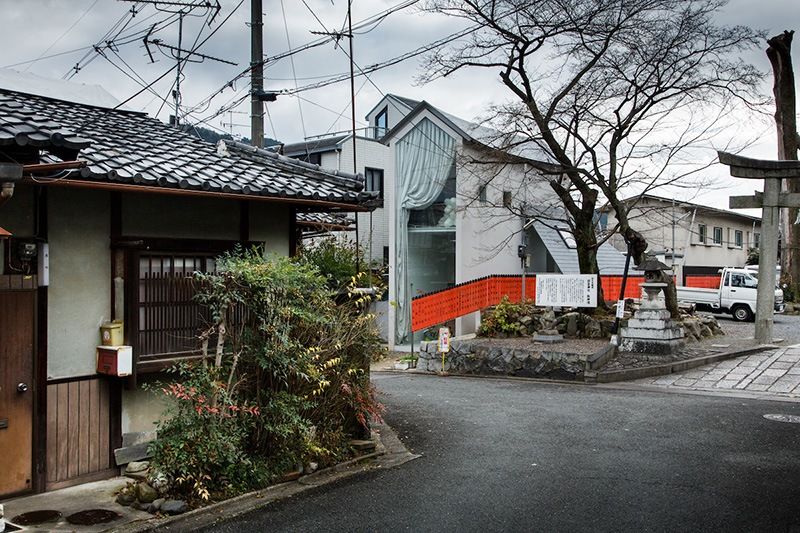 The house catches the eye of passers-by.
The house catches the eye of passers-by.
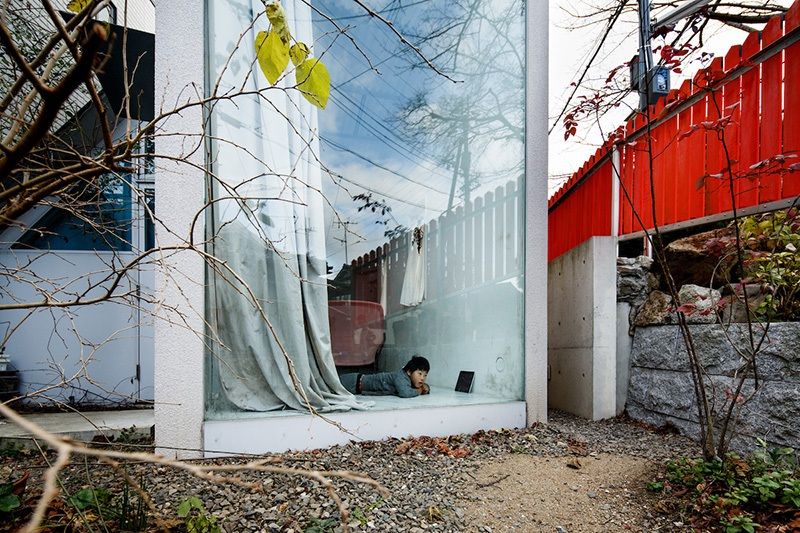 The hall, as viewed from the north.
The hall, as viewed from the north.
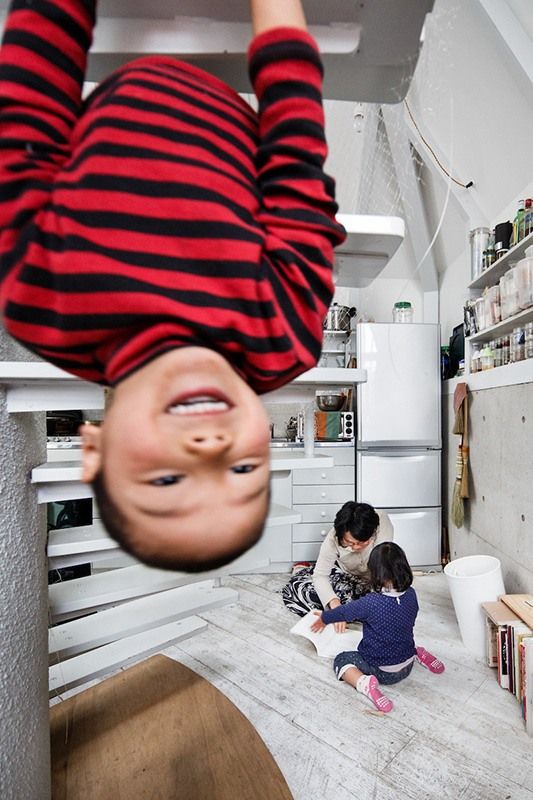 Hanging on the stairs from the kitchen to the second floor.
Hanging on the stairs from the kitchen to the second floor.
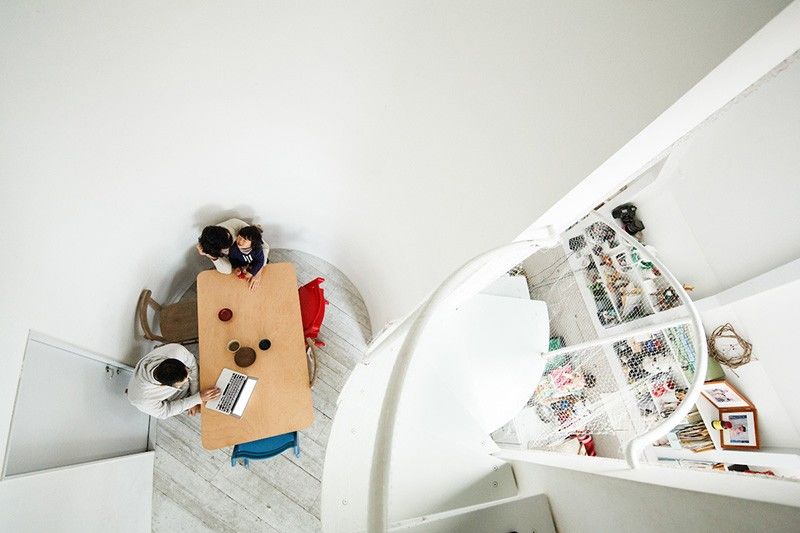 A view straight down from the stairs to the hall.
A view straight down from the stairs to the hall.
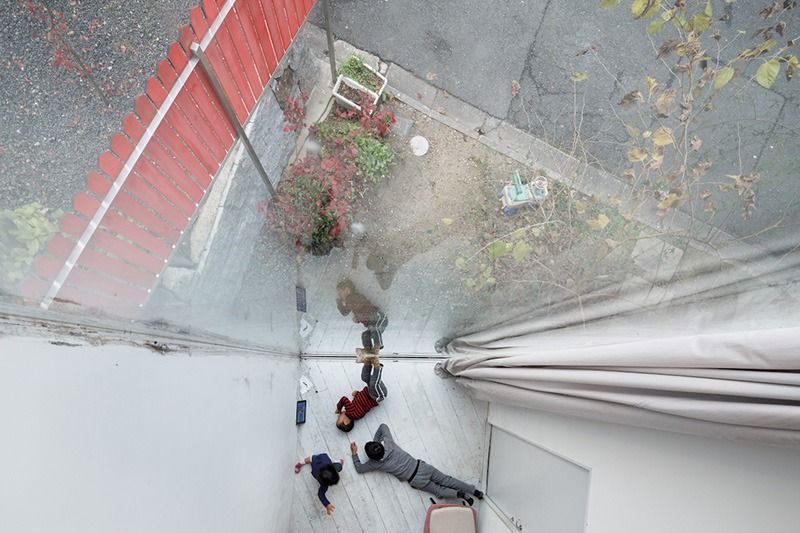 The hall is visible from the children’s room on the second floor.
The hall is visible from the children’s room on the second floor.
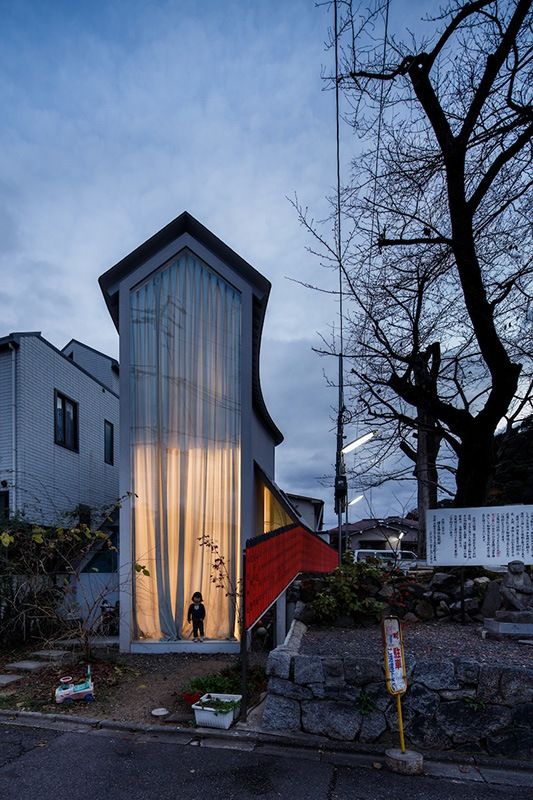 A house with a singular shape, and a small silhouette in the night.
A house with a singular shape, and a small silhouette in the night.
This house for a family of five is located in Sakyō Ward, Kyoto. The owners were not born in the old capital, which is sometimes said to be cliquish, but they made the move there for work reasons. The splendid cherry tree in the neighboring shrine also played a part in their decision to buy the land.
After making the decision, they asked a young architect they knew to design the house. They appreciated his contemporary sensibility and readiness to listen. There had to be a large free space for the whole family, where they could spend time with the neighbors, talk about politics or the day’s events, let the children play, and even hold cooking classes.
The shape of the house is reminiscent of the buildings where mikoshi (portable shrines) are stored. It is centered on the large hall, with the kitchen/dining room, bathroom, and storage areas to left and right. A small garden surrounds three sides, while the bedrooms are on the mezzanine and second floors.
As the owners wished, it is a strange and surprising house, capable of adaptation through the seasons. The owners say they hate air conditioners, so they have none installed. In winter, the children draw pictures with their fingers on the windows misted with condensation. In summer, everyone escapes the heat of the second floor and sleeps downstairs. The windows are open to both the breeze and insects.
© Jérémie Souteyrat
(Originally written in French by Véronique Hours, Fabien Mauduit, and Manuel Tardits, and published on September 6, 2018. Photographs by Jérémie Souteyrat. Banner photo: A view from the northwest of O-tei [O House], designed by Nakayama Hideyuki, 2009.)
This series is based on a project called L’Archipel de la Maison (Japan, Archipelago of Houses), initiated by Jérémie Souteyrat and the French architects Véronique Hours, Fabien Mauduit, and Manuel Tardits. An exhibition was held in various locations in Europe in 2014 and in Tokyo in 2017. Exhibition catalogs are available in French from Le Lézard noir and in Japanese from Kajima Publishing.