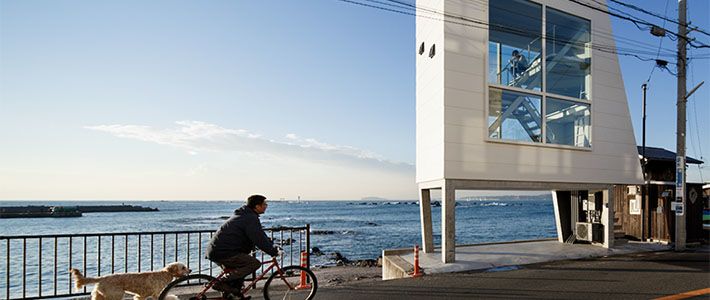
Step into Homes Built by Architects
A Seaside Home for a Solo Vacationer
Culture- English
- 日本語
- 简体字
- 繁體字
- Français
- Español
- العربية
- Русский
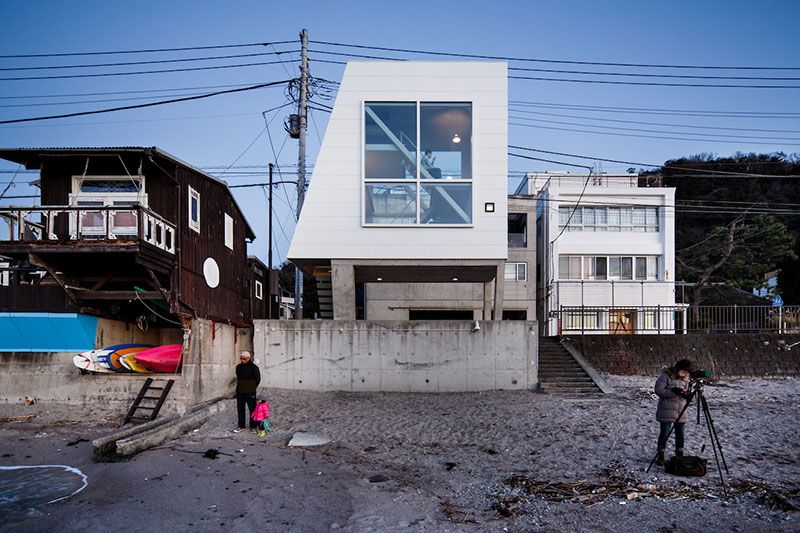 Mado no ie (Window House) (designed by Yoshimura Yasutaka, 2013) viewed from the beach to the west.
Mado no ie (Window House) (designed by Yoshimura Yasutaka, 2013) viewed from the beach to the west.
 The kitchen/dining room is immediately inside on the first floor.
The kitchen/dining room is immediately inside on the first floor.
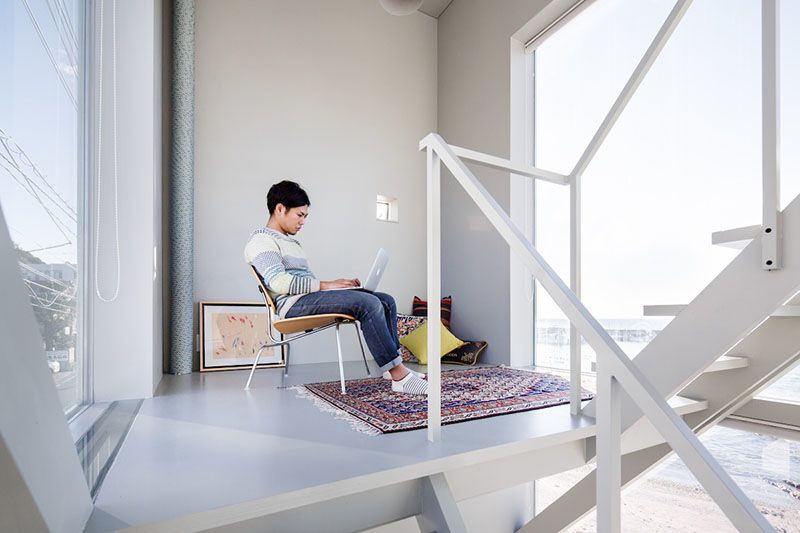 The second-floor living room is simply furnished.
The second-floor living room is simply furnished.
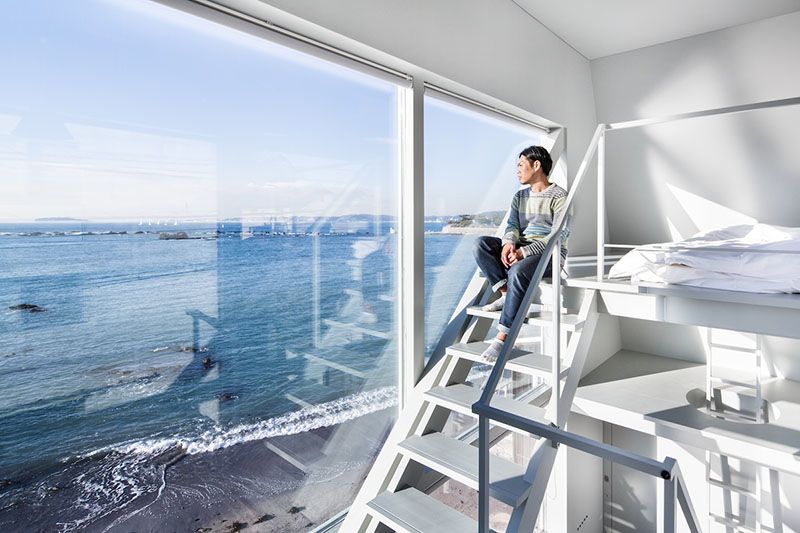 There is a small sleeping area on the third floor.
There is a small sleeping area on the third floor.
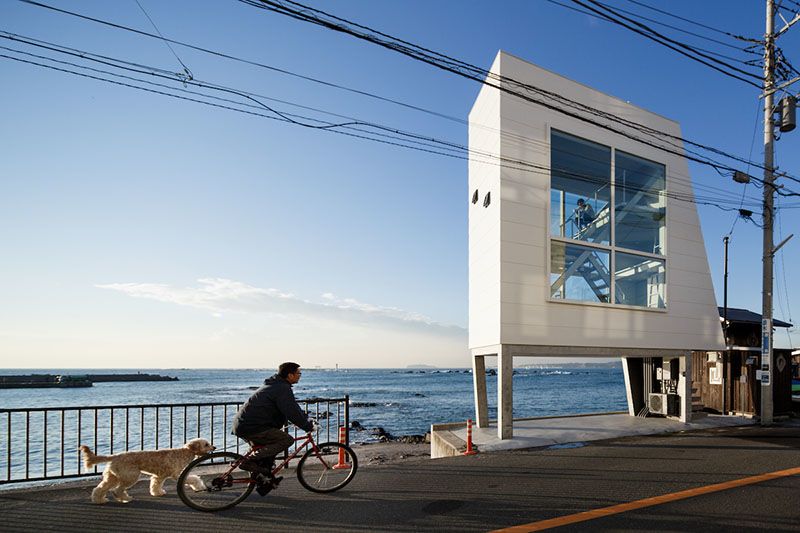 The house has a great view of the sea.
The house has a great view of the sea.
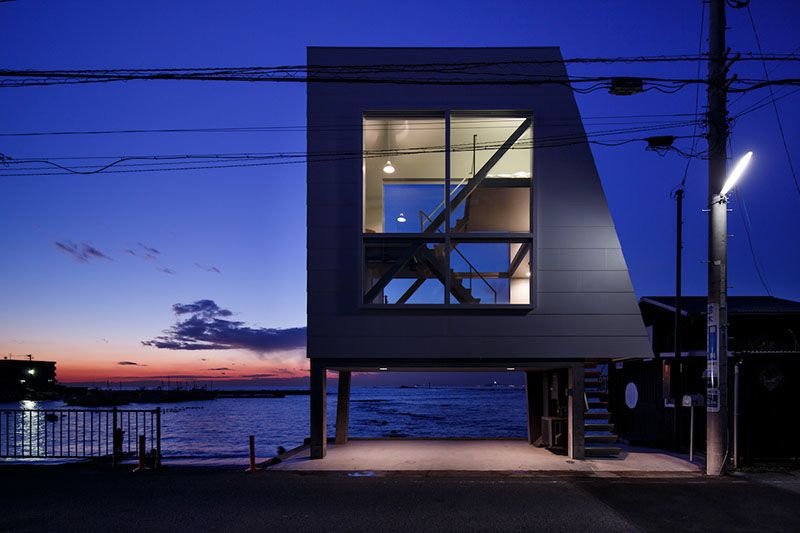 Night falls around the unique structure.
Night falls around the unique structure.
This house was built beside the sea in Hayama, Kanagawa Prefecture, not far from Tokyo. It is a second home for an individual to spend some personal time. The owner hired the same architect who had previously designed a residence for his family.
The large windows on two facing walls are strikingly out of proportion with the small size of the building. This option was intended to consider nearby residents by maintaining the view of the sea through the new structure—surely an unexpected appearance on the thin strip of land—when the owner is away.
From the beginning, the house was conceived as a place for occasional quiet contemplation, rather than everyday living. It has an extremely simple design, yet special features make it a comfortable shelter. The windows use low-emissivity glass panes to block heat, while an air space between the outer wall and a layer of insulation boosts ventilation. Small windows on each wall can be opened to allow air to naturally circulate through the building, using the shape of the structure.
The house, which rests on concrete piles, occupies just 30 square meters of its lot. At ground level, there is a parking space. Inside, a hall with a stairwell is divided into three stories, which act as kitchen, living room, and bedroom. The owner comes here to be alone and enjoy the views of the sea and Mount Fuji.
© Jérémie Souteyrat
(Originally written in French by Véronique Hours, Fabien Mauduit, and Manuel Tardits, and published on October 23, 2018. Photographs by Jérémie Souteyrat. Banner photo: Mado no ie (Window House) (designed by Yoshimura Yasutaka, 2013) viewed from the east.)
This series is based on a project called L’Archipel de la Maison (Japan, Archipelago of Houses), initiated by Jérémie Souteyrat and the French architects Véronique Hours, Fabien Mauduit, and Manuel Tardits. An exhibition was held in various locations in Europe in 2014 and in Tokyo in 2017. Exhibition catalogs are available in French from Le Lézard noir and in Japanese from Kajima Publishing.