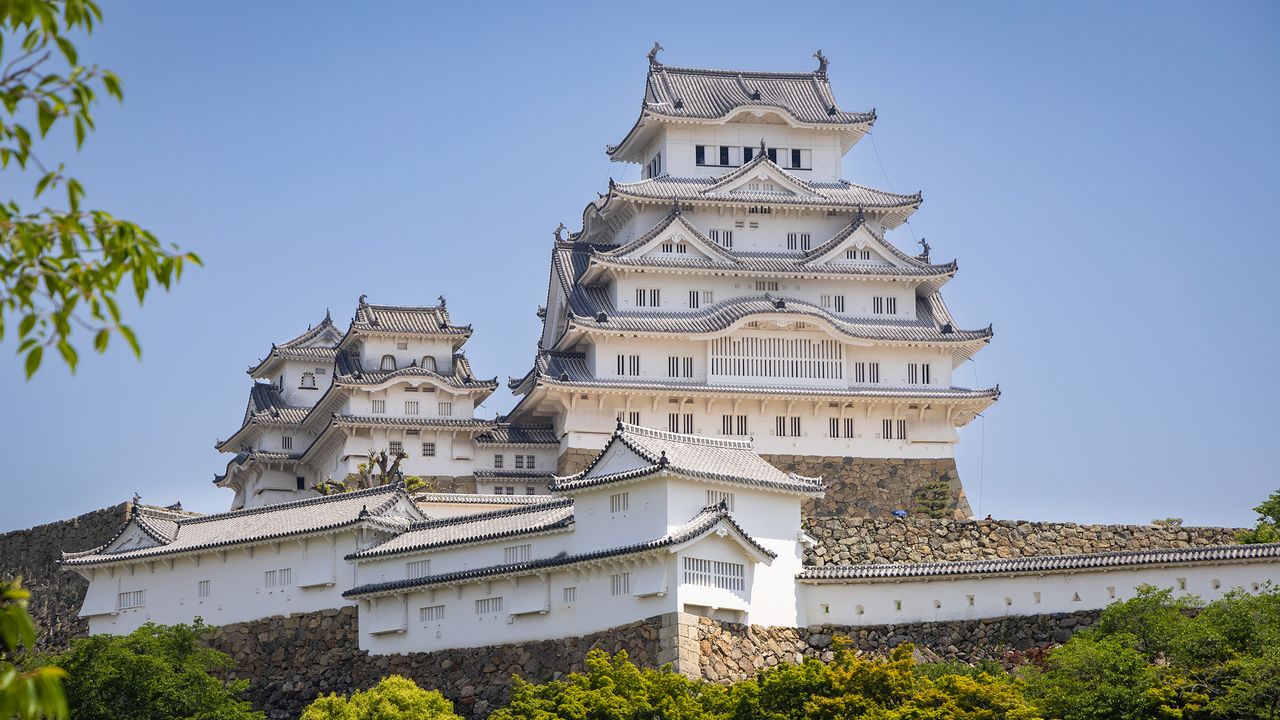
Himeji Castle: Japan’s Grandest Feudal Keep
Guideto Japan
Travel History- English
- 日本語
- 简体字
- 繁體字
- Français
- Español
- العربية
- Русский
Himeji Castle is a majestic seventeenth-century fortress in Himeji, Hyōgo Prefecture. Well preserved and grand in scale and beauty, it is one of Japan’s most admired castles. It is designated a national treasure and a UNESCO Cultural Heritage site. Perched high above the city, its elegant form has inspired poetic comparisons to white-plumed birds, including its best-known epithet, shirasagi-jō, the “White Heron Castle.”
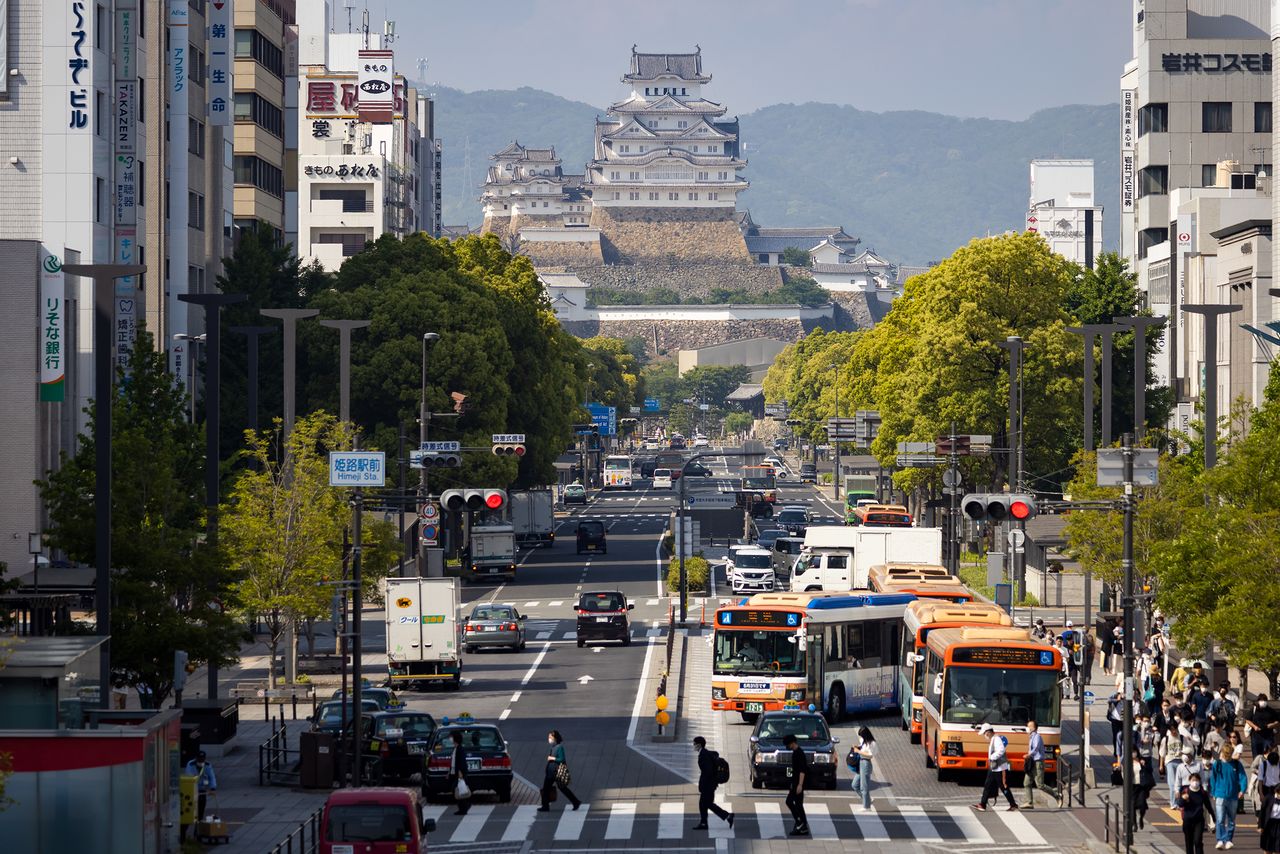
Himeji Castle hovers over the bustling city. The sprawling complex is around 1 kilometer from Himeji Station, which has a dedicated viewing deck where passengers can admire the keep.
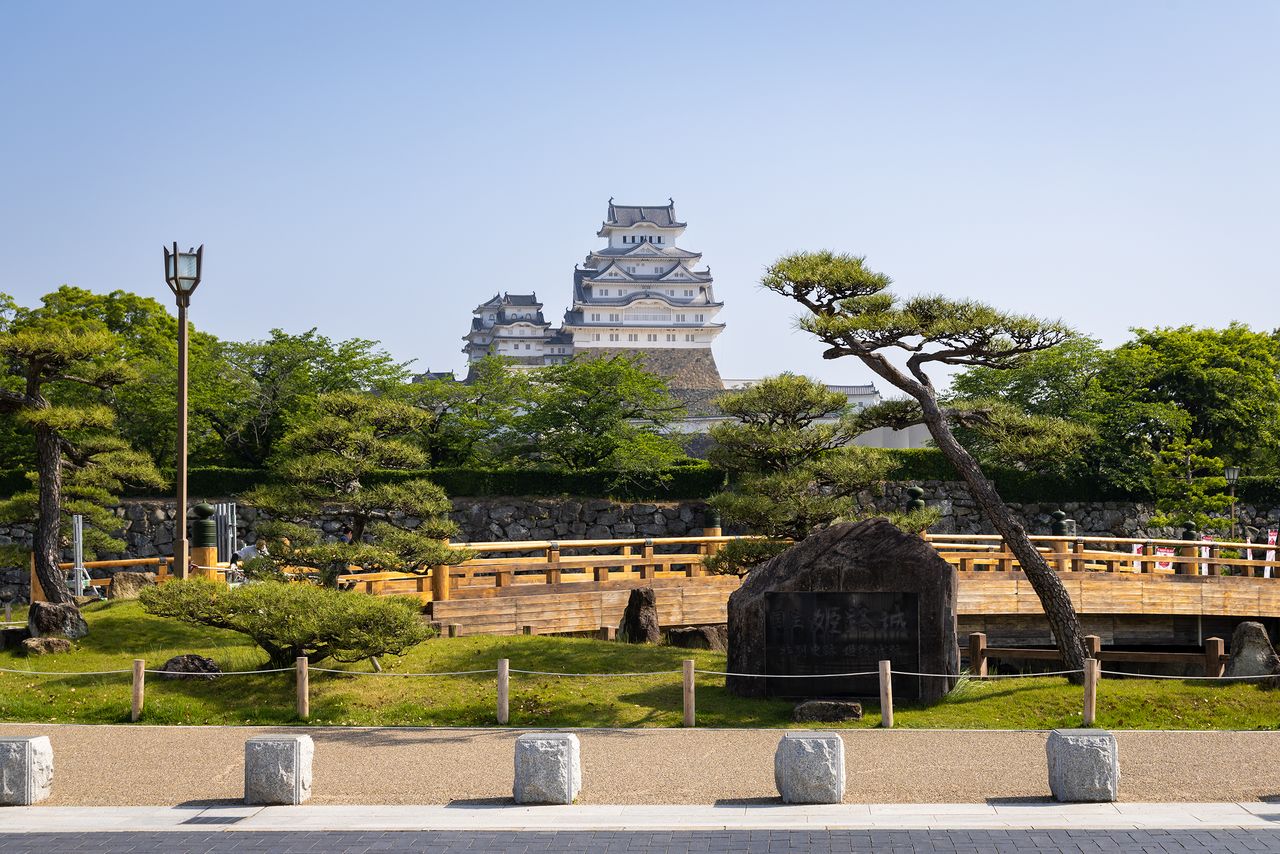
Sakuramon Bridge marks the entrance to Himeji Park, which contains the vast castle grounds. The main keep and other central structures lie some 450 meters away along the twisting routes of the castle complex.
Architectural Masterpiece
Himeji Castle’s most eye-catching feature is its daitenshu, the main donjon. It is the largest of Japan’s 12 remaining castles dating from the Edo period (1603–1868) or earlier that retain their central towers. The white-walled, wooden keep stands 31.5 meters tall and has five stories on the outside and seven interior floors, including the stone-walled cellar that serves as its base that gives the structure a total height of 46.3 meters. It is flanked by three kotenshu, smaller, secondary keeps linked by roofed passages called watariyagura. The donjons and watariyagura are designated national treasures.
The castle compound houses 83 buildings in all, including turrets, ramparts, and other structures, many of which are designated important cultural properties. Setting atop the 45-meter hill Himeyama, the castle complex dominates the surrounding landscape, with the interplay of roofs and eaves presenting observers a different mien depending on the angle of viewing.
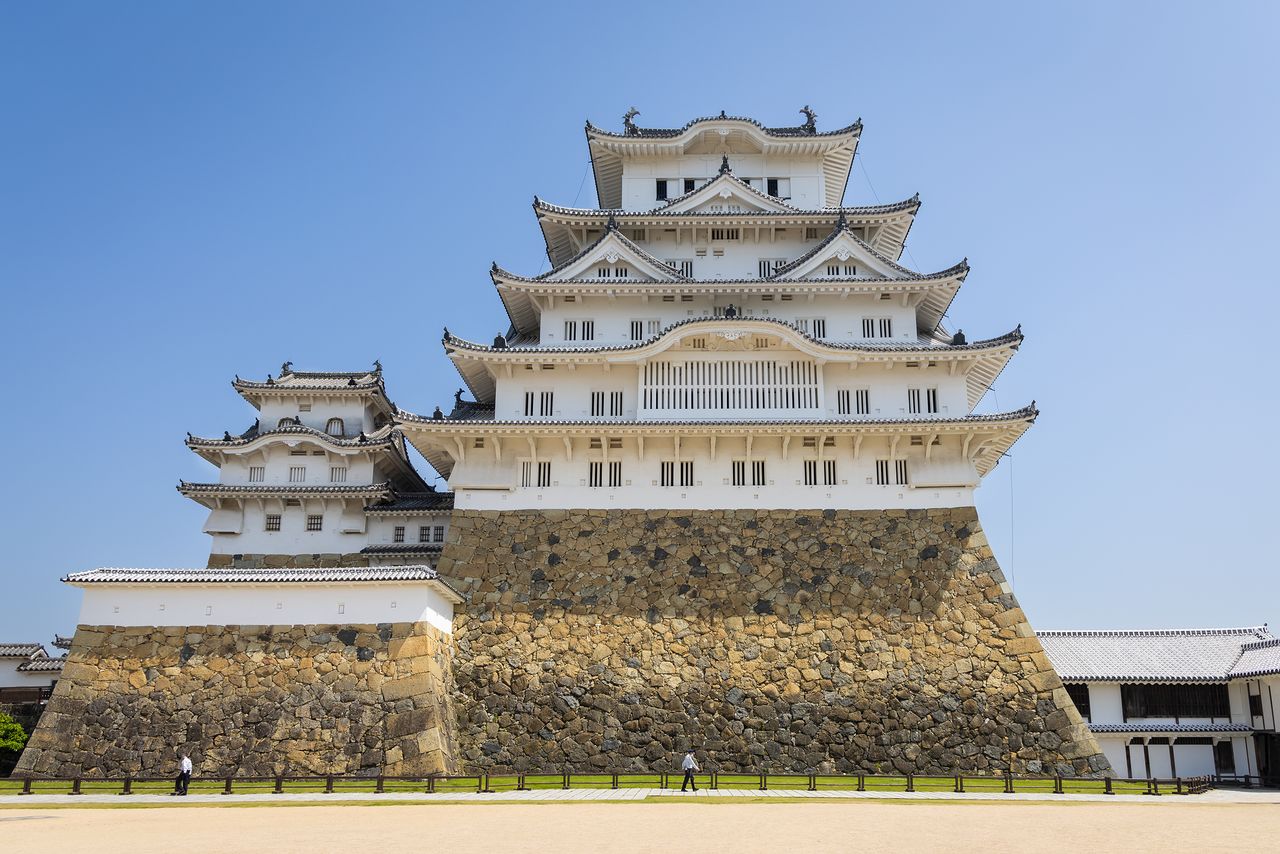
The main keep and secondary nishi-kotenshu. Viewed from near or far, Himeji Castle is an impressive sight.
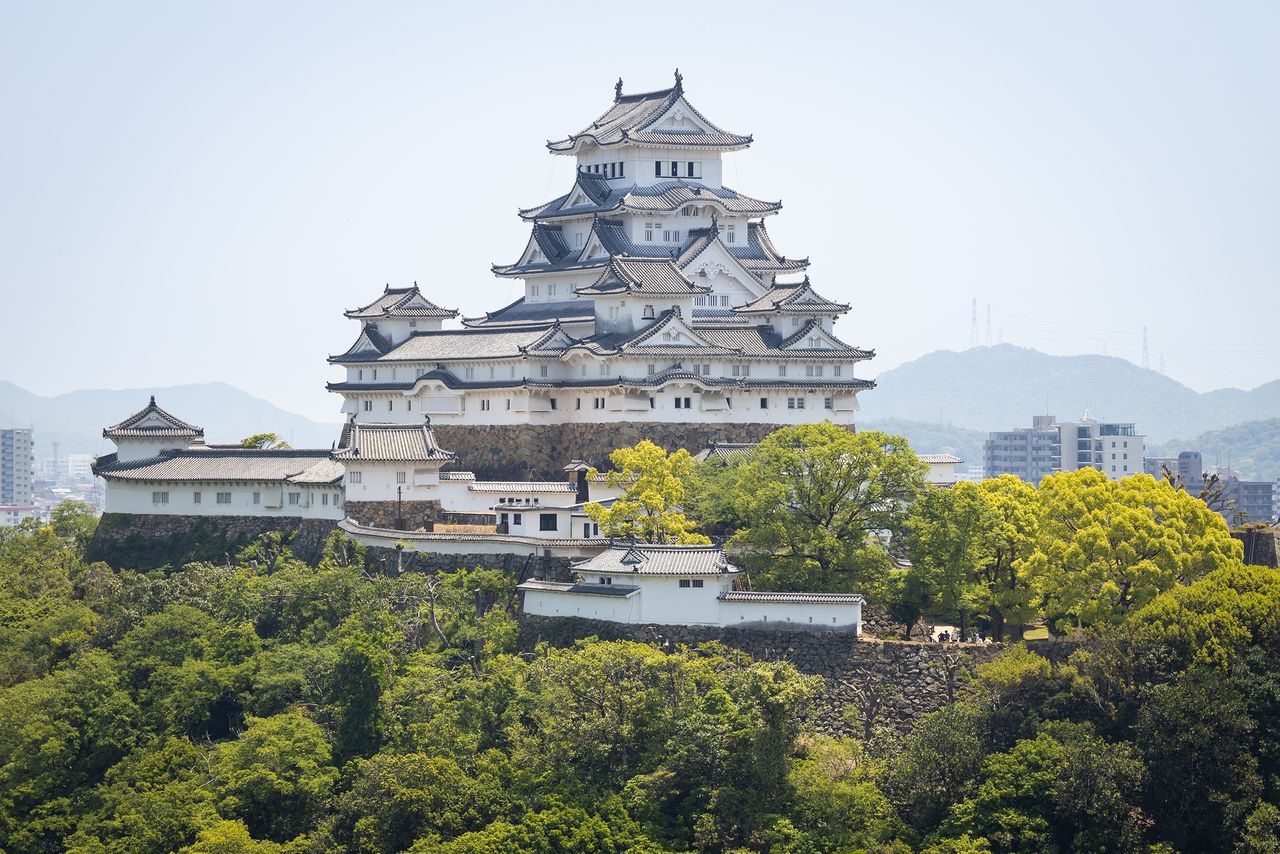
The view from Otokayama Haisuiike Park to the northwest of the castle reveals the main keep and the three secondary keeps, from left, higashi-kotenshu, inui-kotenshu, and nishi-kotenshu.
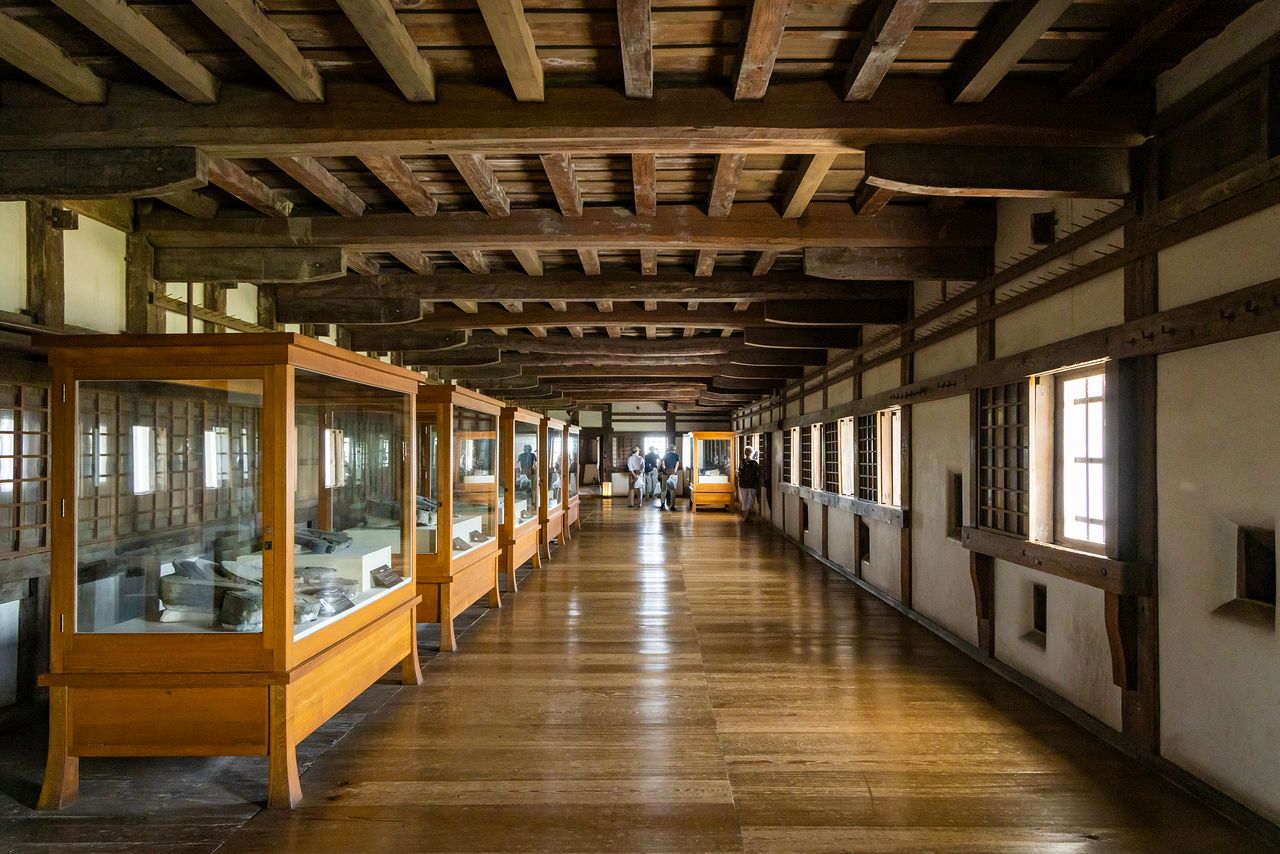
One of the covered passageways linking the castle’s secondary keeps.
The outer walls of the donjons and passageways as well as the joints of the roof tiles are coated with a type of white plaster called shiro-shikkui that protects the castle from fire while adding to the beauty of the structure. Since Himeji Castle was completed in its current form in the early Edo period, it has never come under attack or been ravaged by fire, and subsequently it has survived through the ages relatively intact.
There have been close calls, however. During the violent overthrow of the shogunate in the mid-nineteenth century, forces loyal to the emperor reportedly fired two cannon rounds at the castle, but the fortress was spared further assault when the occupying shogunal troops peacefully relinquished control. Himeji Castle likewise came through the devastation of World War II miraculously unscathed despite the intense allied bombing that leveled the surrounding city. It has also showed itself to be surprisingly resilient against the frequent temblors that rattle Japan, including largely avoiding damage in the devastating 1995 Great Hanshin-Awaji Earthquake.
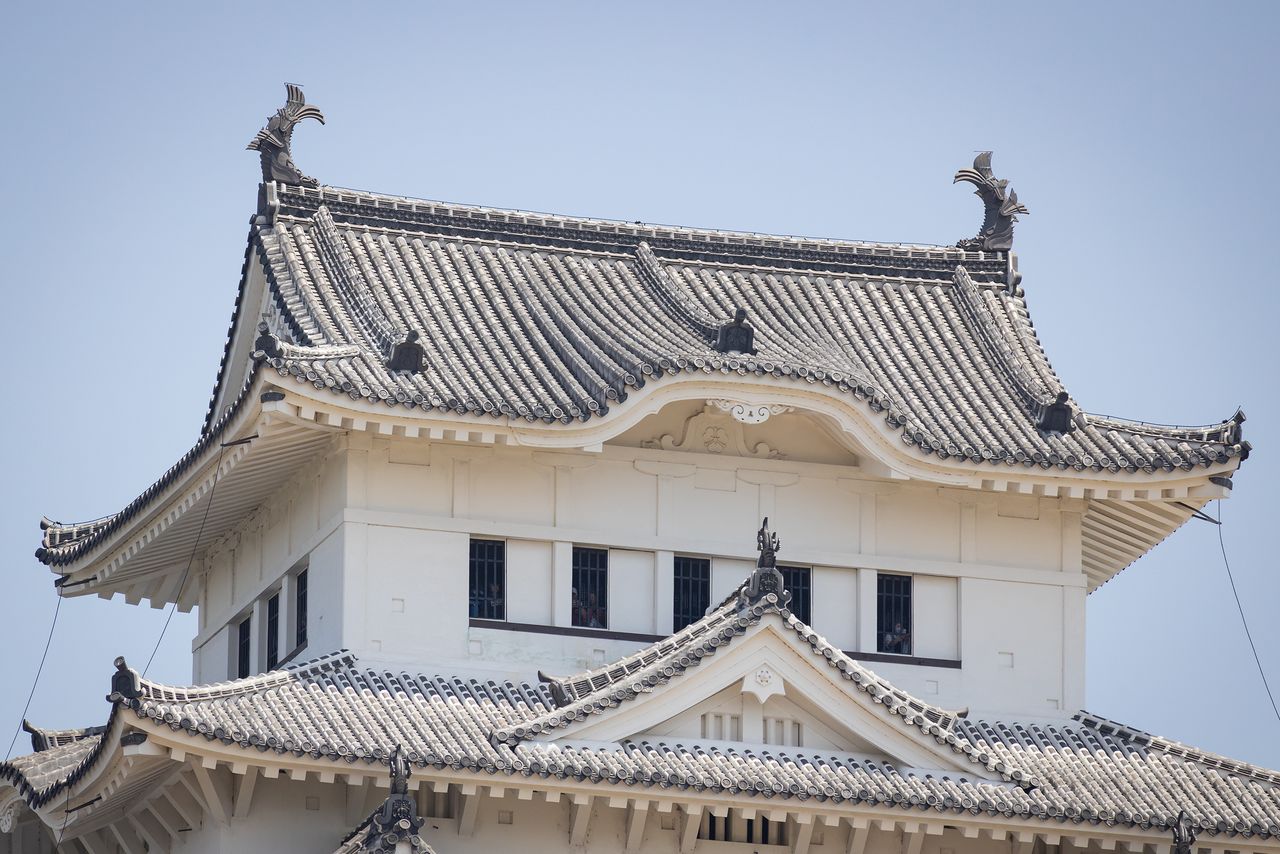
White plaster applied along the seams of roof tiles adds to the overall luster of the castle.
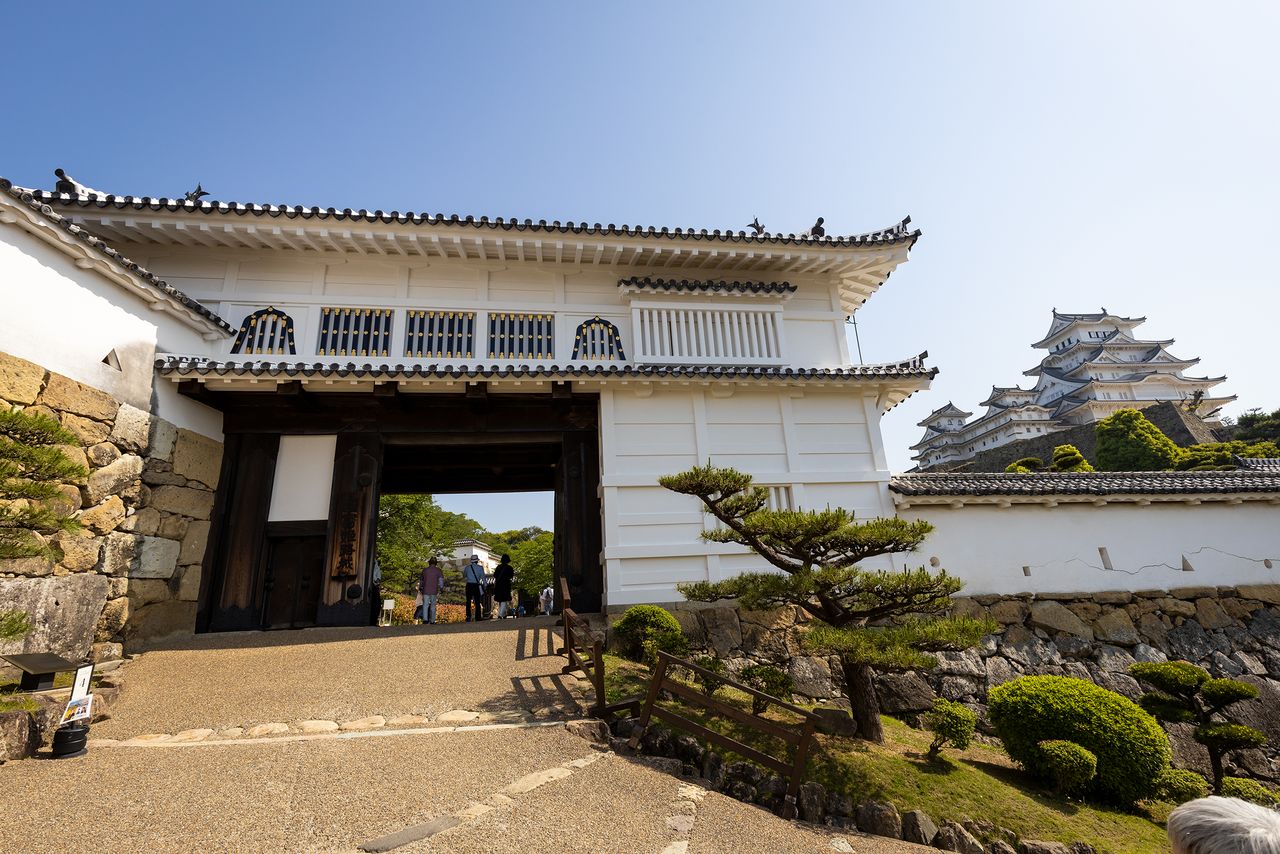
The Hishi Gate leading to the castle’s second compound (ninomaru) conceals defensive capabilities in its beauty, including “murder holes” from which defenders can drop rocks on attackers or assault them with spears.
Historic Importance
Himeji Castle started as a humble fort, constructed by samurai Akamatsu Norimura in the early years of the Muromachi period (1333–1568). Norimura’s son Sadanori expanded the fortification into a castle, and later members of the Akamatsu family would add to the structure. The castle, then known as Himeyama-jō, would pass to the Kodera and later Kuroda clans before eventually being ceded to warlord Toyotomi Hideyoshi in 1580. Using newly developed architectural techniques, Hideyoshi fortified the keep, including building stone ramparts, turrets, and a three-storied donjon. It was during this period that the fortress became known as Himeji-jō.
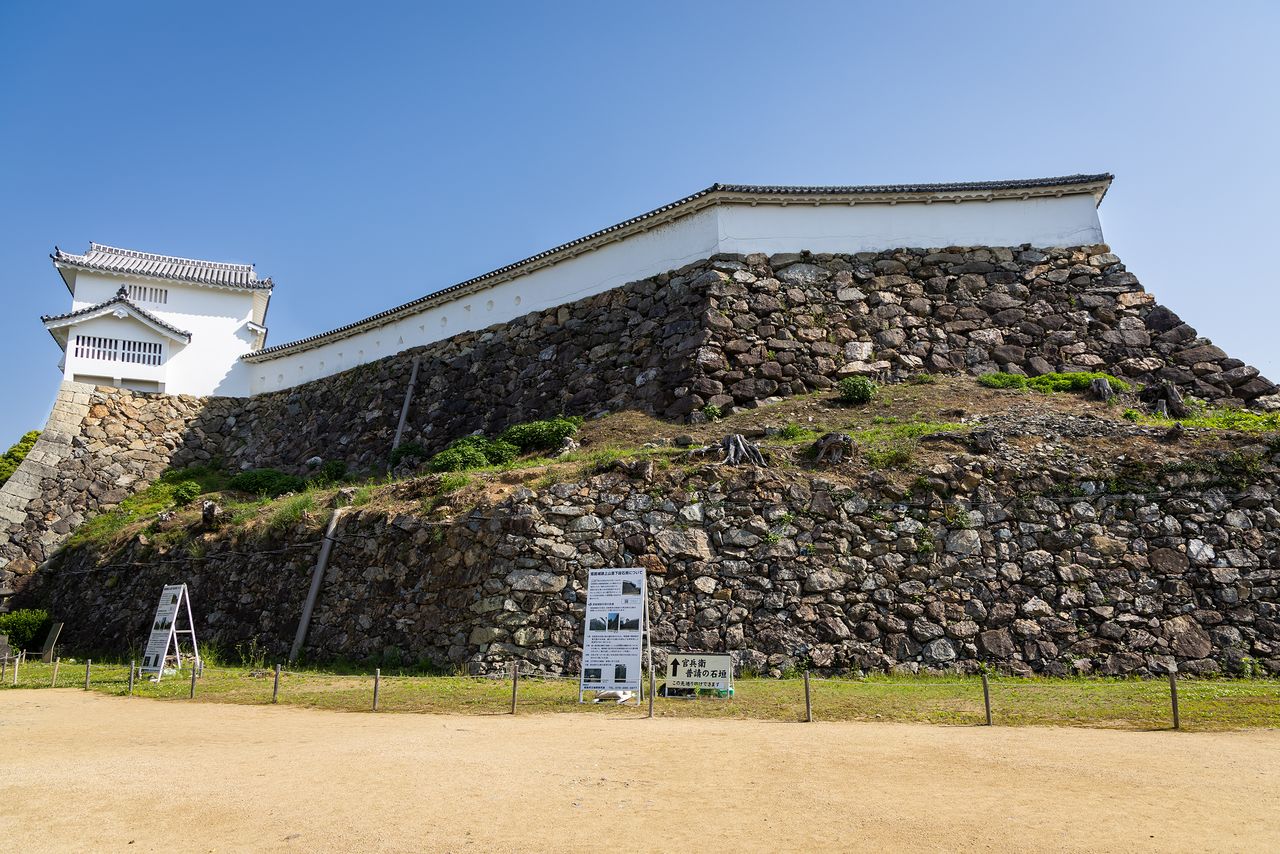
A piled stone wall built by Kuroda Kanbei, a lieutenant of Toyotomi Hideyoshi, prior to the warlord taking up residence at the castle.
Following his victory at the Battle of Sekigahara in 1600, Tokugawa Ieyasu appointed his son-in-law, the daimyō Ikeda Terumasa, lord of the castle. Ikeda greatly expanded on the work of his predecessors, adding turrets and other components to bolster the fortress’s defenses and beauty. The construction was completed in 1609, rendering Himeji Castle in its present form.
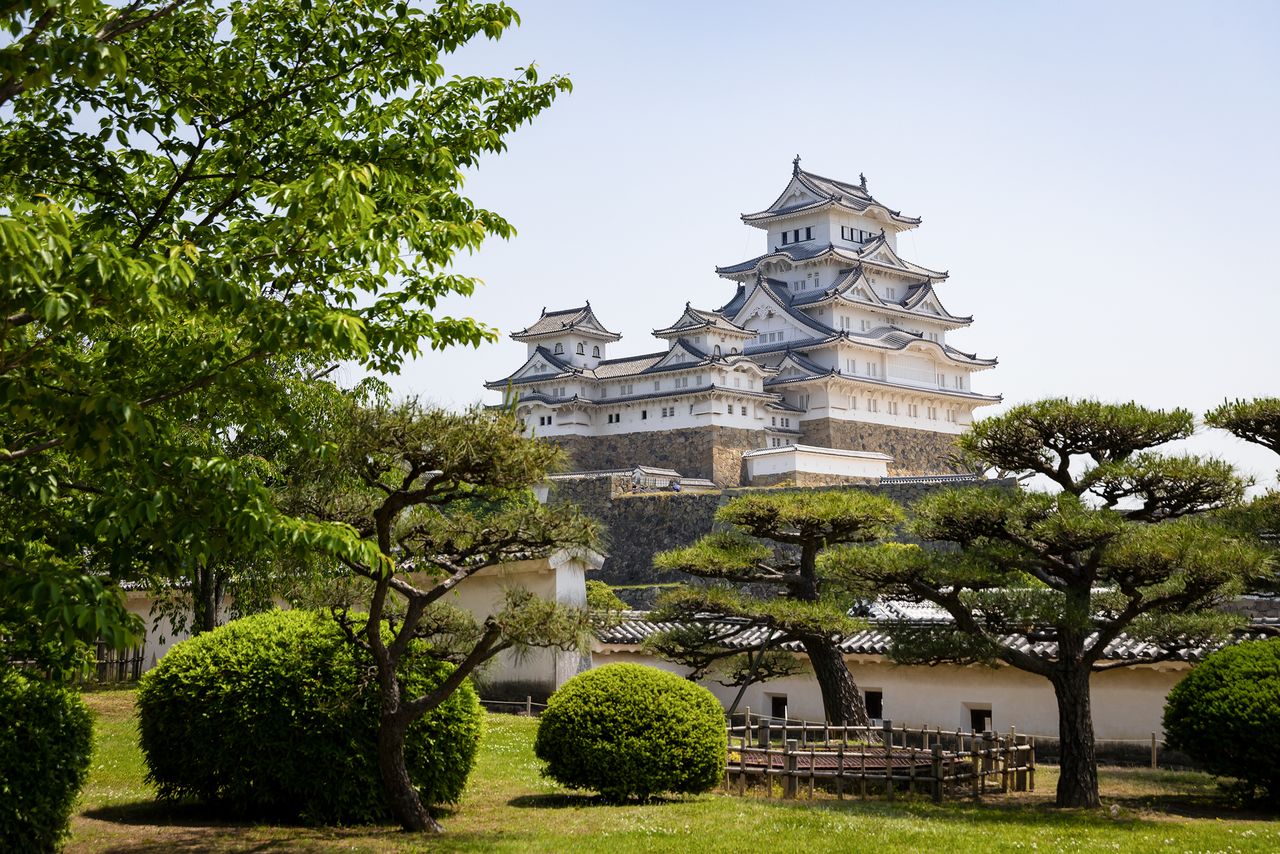
The main and smaller donjons soar above the Nishinomaru Gardens.
Repairs and renovations were carried out by subsequent lords, including the refurbishing of the west bailey (nishinomaru) and reinforcement of the floors and columns of the main keep. However, a shogunal edict handed down in the wake of the second Siege of Osaka in 1615 forbade daimyō from expanding castles while another limited regional lords to one castle per domain, which resulted in some 400 keeps across the country being torn down. These restrictions ensured that the newly refurbished Himeji Castle would be one of the last grand fortresses built in Japan, and it has passed down through the ages as a shining example of castle architecture of the period.
Himeji Castle was registered as a UNESCO World Heritage site in 1993 in recognition of its cultural importance, the first Japanese castle so honored. It was joined by Kyoto’s Nijō Castle in 1994 and Shuri Castle in Okinawa Prefecture in 2000, although both were included as part of a broader listing of historic monuments rather than individually, as with Himeji-jō.
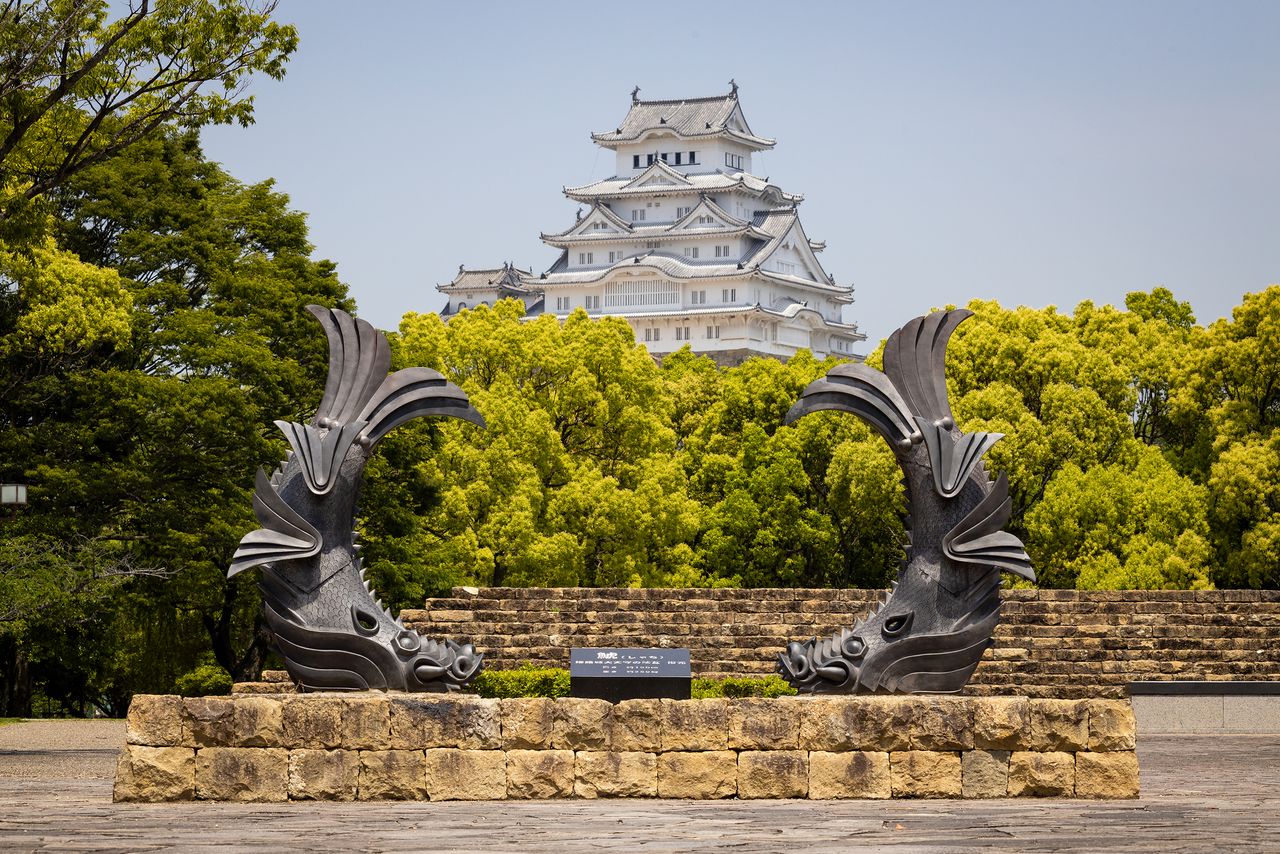
Shiromidai Park is designated as one of the 10 best places to view Himeji Castle.
An Impenetrable Complex
The maze-like approach to the castle reveals its formidable defenses. Key to these are its concentric rings of kuruwa, compounds with sturdy stone and plaster walls, and winding, narrow passages with regularly spaced holes called hazama for firing on would-be attackers.
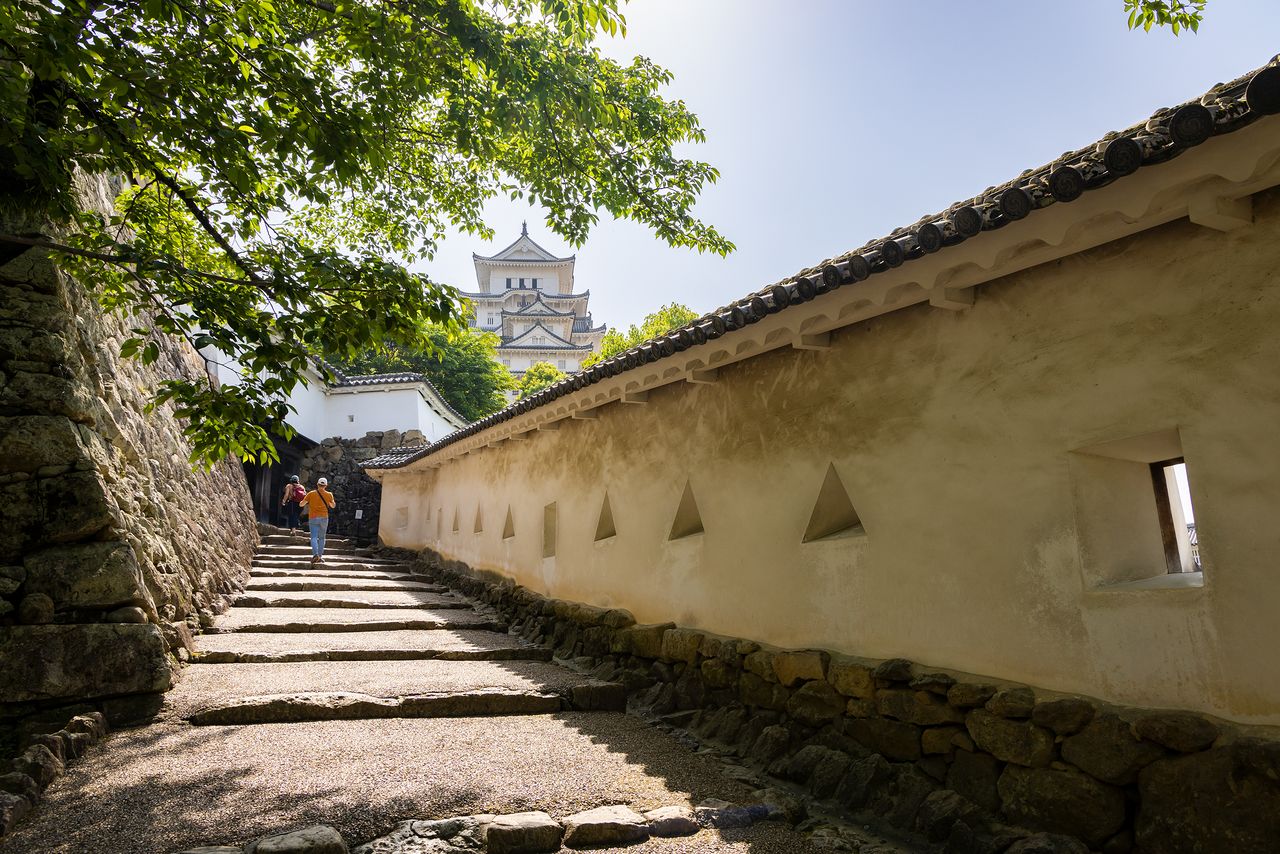
Circular, square, and triangular holes enabled defenders to fire matchlock guns (teppō) and other weapons at approaching forces.
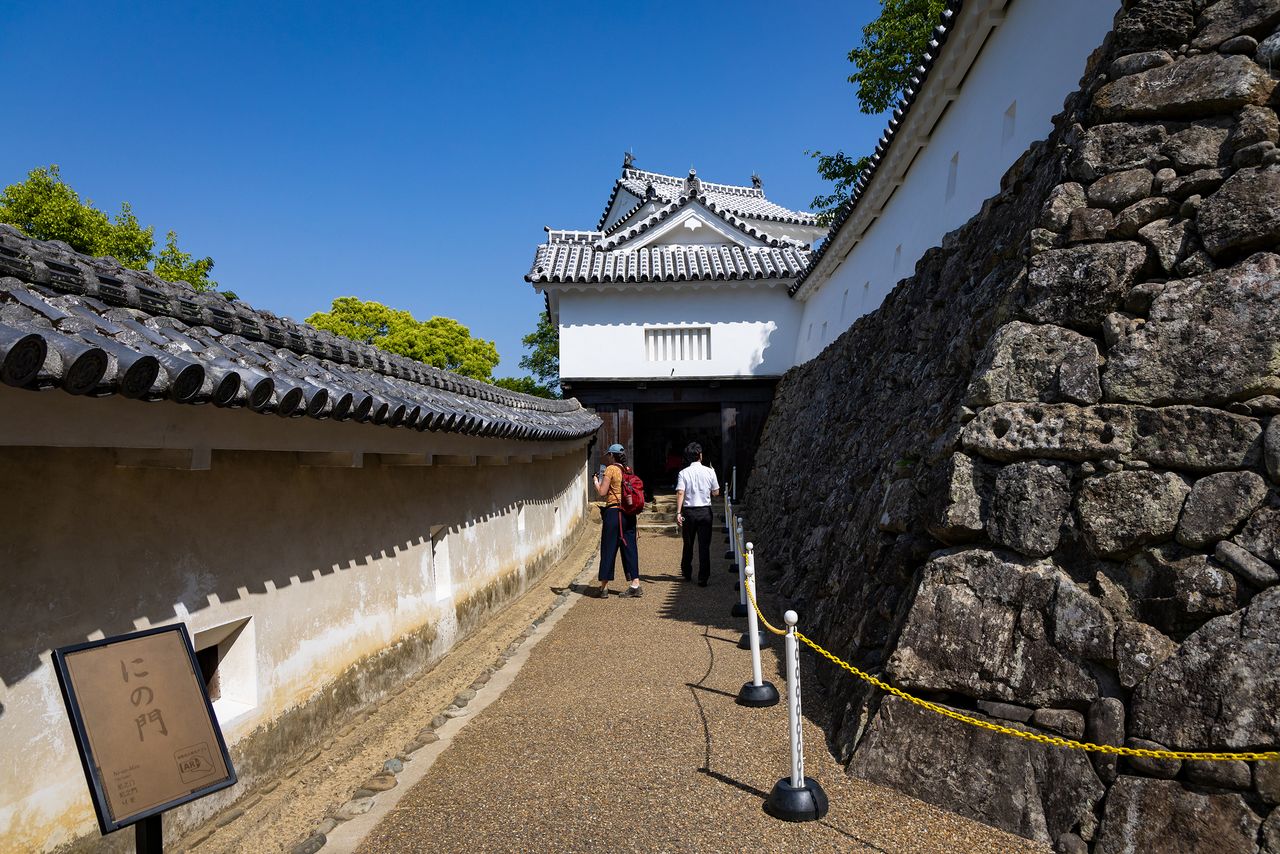
The Ninomon, or “second gate,” blocks a narrow passage leading to the main keep, preventing an assault from a large force.
The walls of the castle vary somewhat in their character depending on the period they were erected, with most dating from the tenures of Ikeda, Hideyoshi, or Honda Tadamasa. Legend has it that when Hideyoshi was raising the main keep, builders did not have enough stones to finish the work. The warlord turned to the castle town, ordering residents to hand over what stones they could. Answering the call, a poor, elderly woman arrived and offered up her well-used grinding stone. Moved by the gesture, Hideyoshi had the stone, which became known as the ubagaishi, placed in an honored spot at the base of the keep. The story quickly spread among the populace, who were inspired to bring stones in abundance, enabling the work to be completed.
The west side of the Bizenmaru compound provides a fine example of the ōginokōbai style of stone wall built by Ikeda Terumasa. Starting with a broad base, the stone structure rises steeply, tapering near the top to give the whole the appearance of an opened fan (ōgi). The curving effect is aesthetically pleasing while making the wall extremely difficult to climb. Such carefully calculated defensive techniques earned Himeji Castle the reputation of being impenetrable.
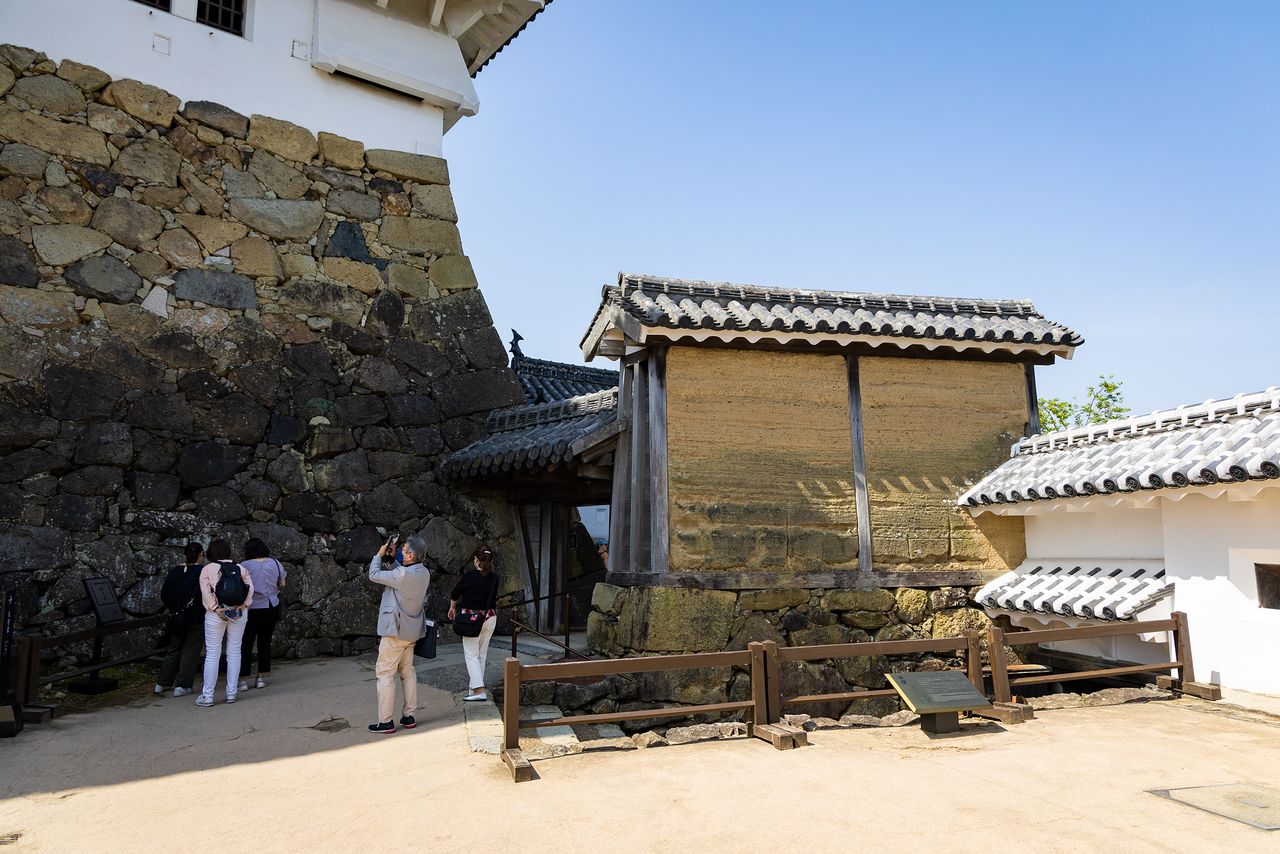
The base of the main keep, flanked by a small gate whose walls were made by applying layers of a concrete-like material consisting of sand, soil, and other materials.
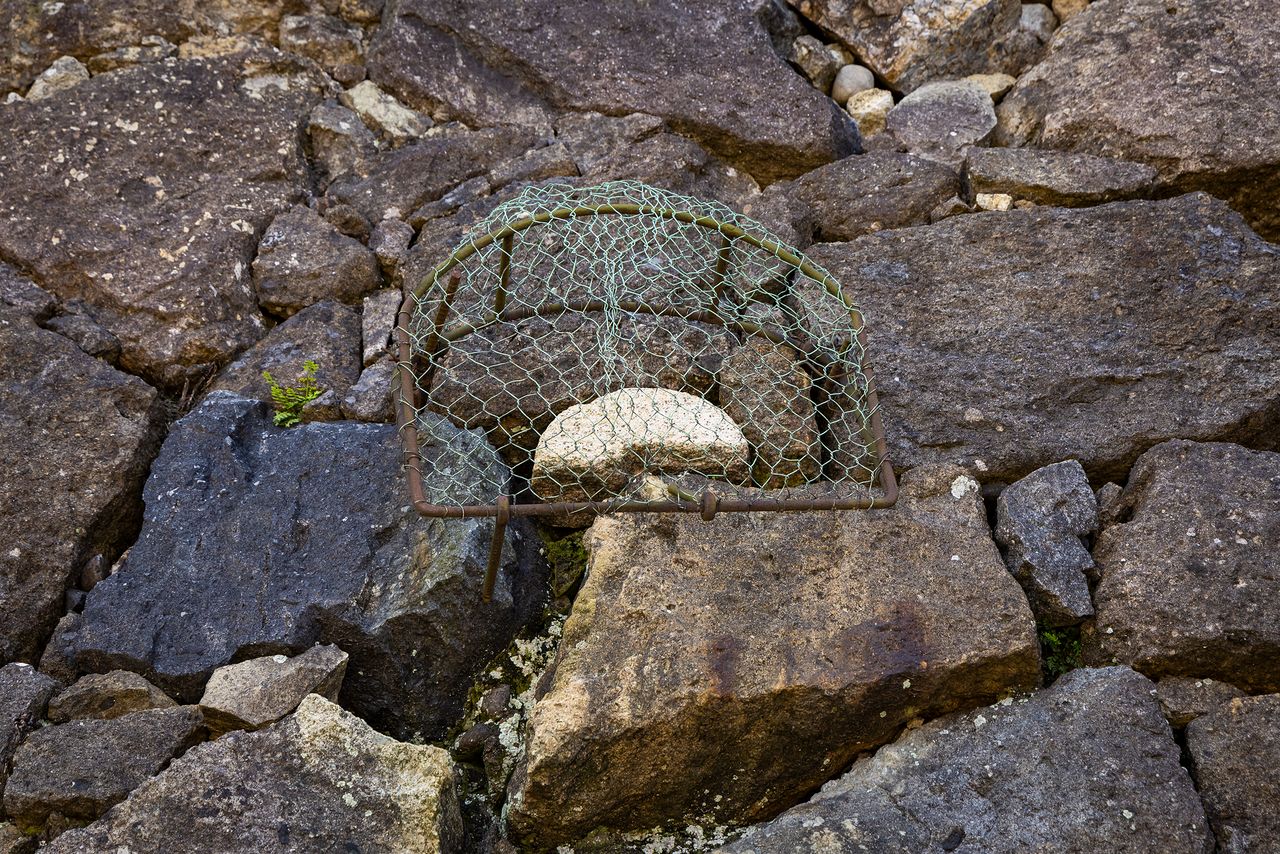
The famed ubagaishi stone sets in its place of honor.
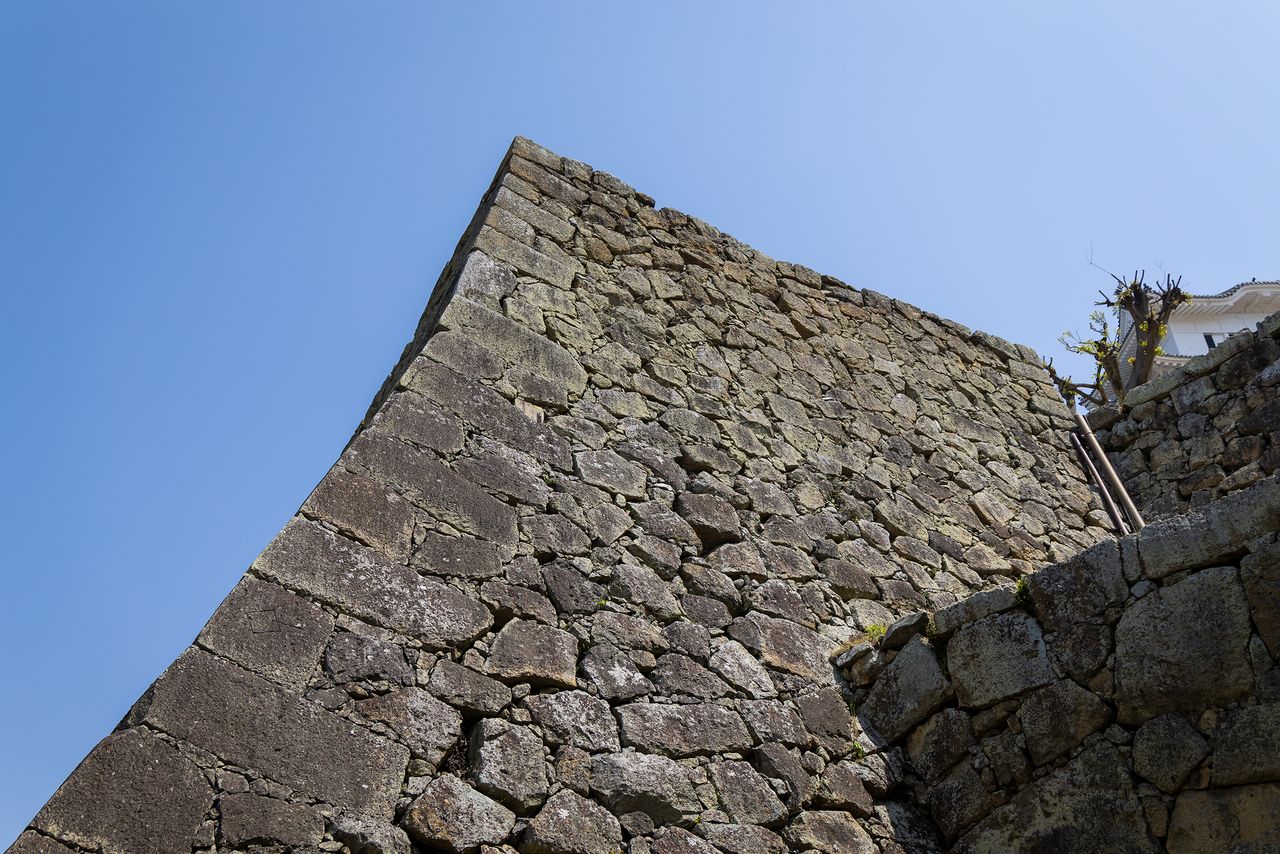
A stone wall built in the ōginokōbai style resembles an inverted open fan.
Fortress on the Hill
The crown jewel of Himeji Castle is its main donjon. A common misconception with Japanese castles is that lords resided in the central keep. This was only the case if the castle came under attack. Otherwise, daimyō lived in far more comfortable residences below the donjon. At Himeji Castle, these were at the third bailey (sannomaru) and west bailey (nishinomaru), although nothing of the structures remain today.
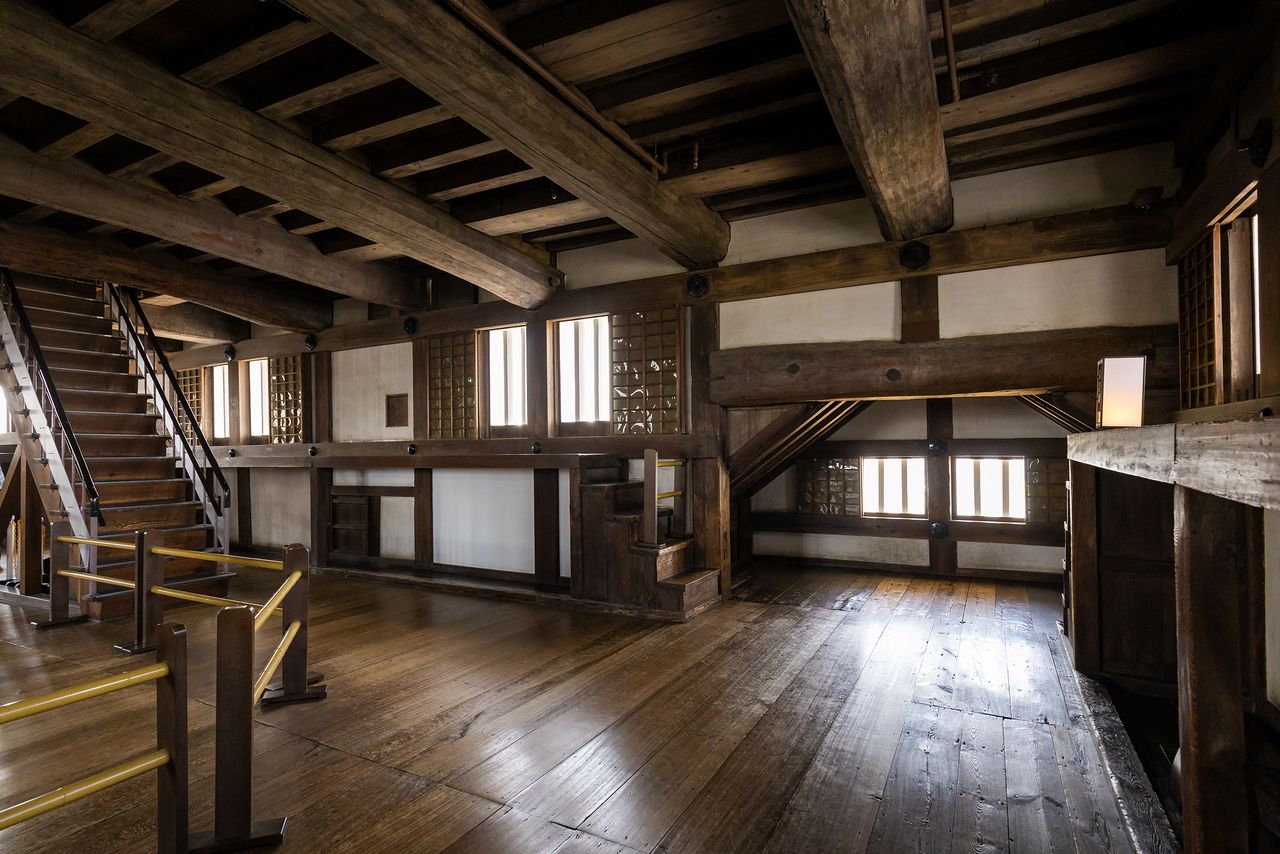
The interior of the ōtenshu was constructed for defense, including windows and raised platforms for dropping stones on assailants. The donjon’s different floors were connected by steep stairways.
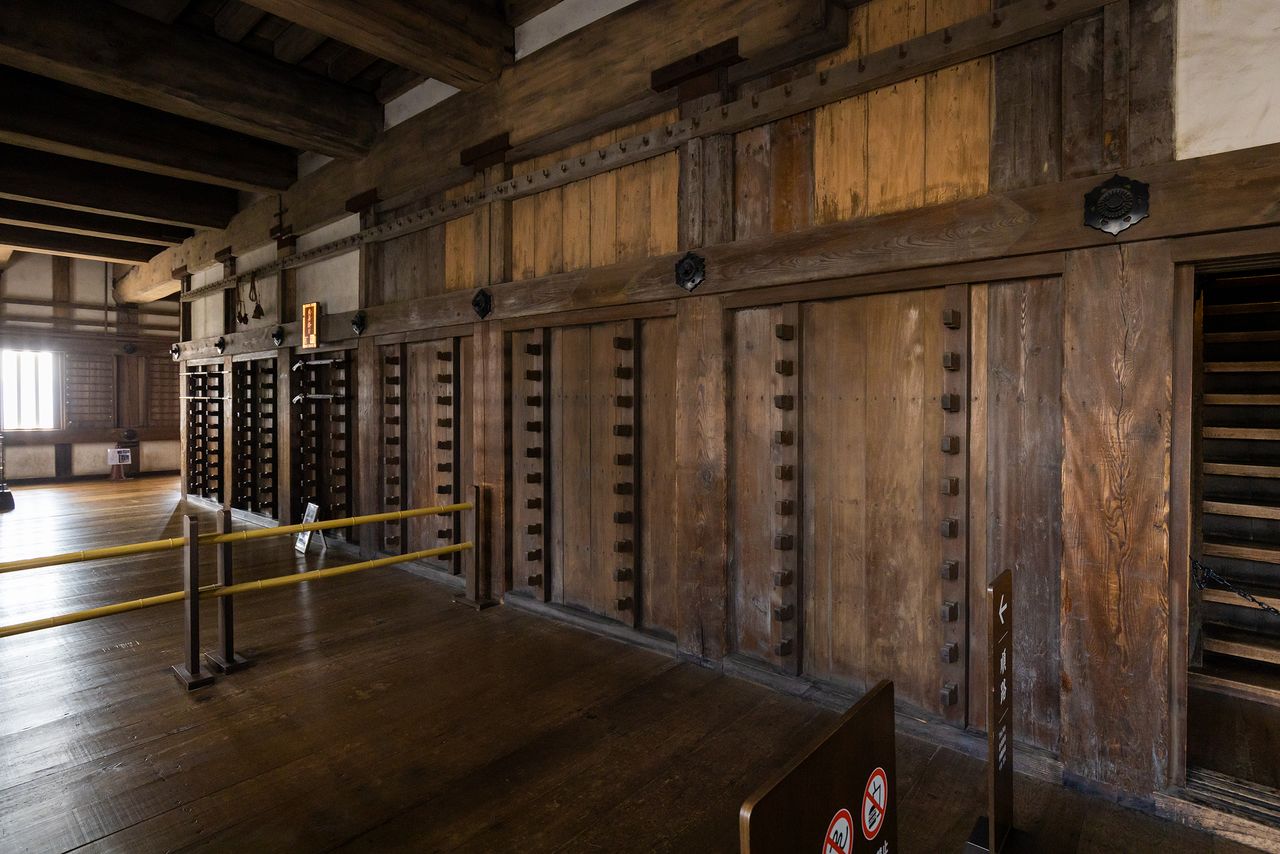
A wall for storing weapons like lances and matchlock rifles, which hanging in the open could be quickly retrieved.
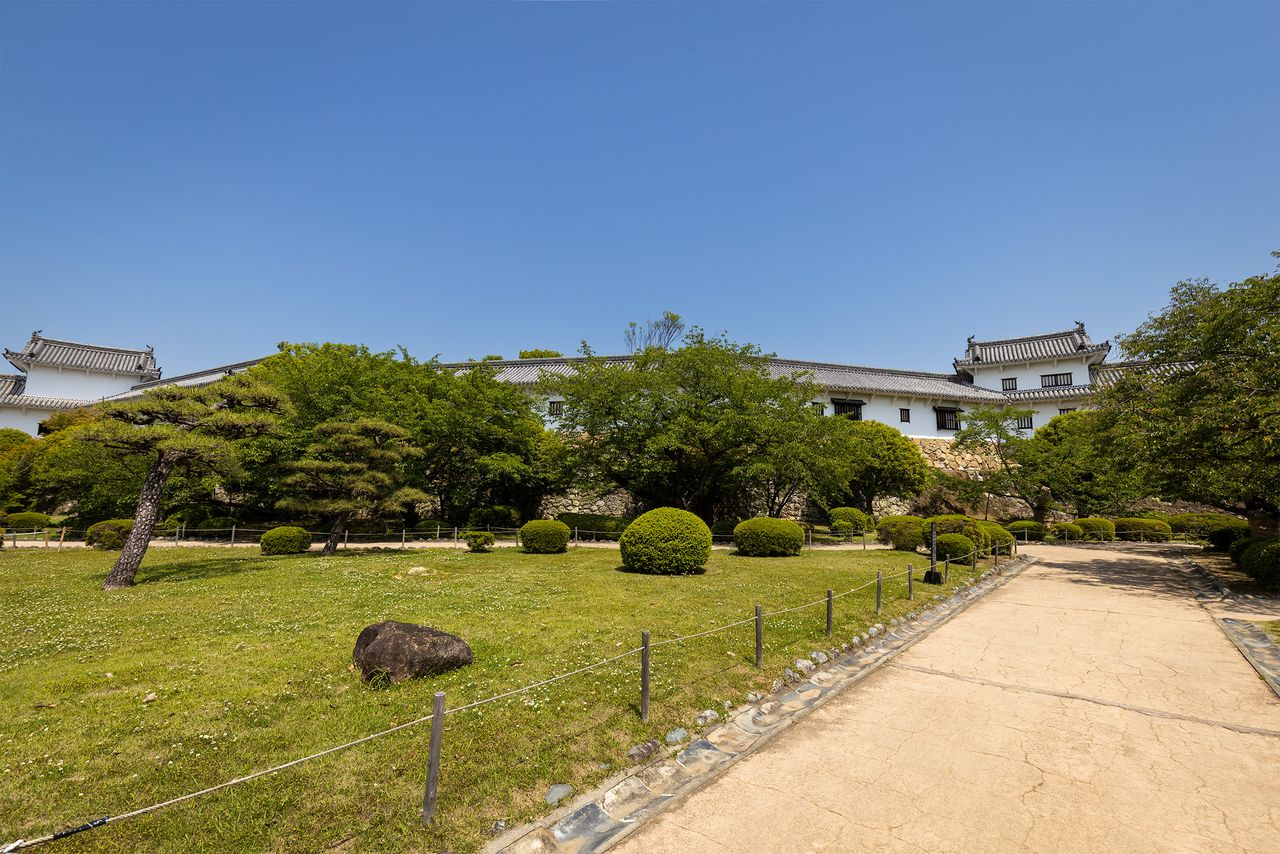
The site inside the west bailey where the residence of Honda Tadatoki and his bride Senhime, a granddaughter of Tokugawa Ieyasu, once stood.
The floors of the donjon grow progressively narrower as they rise, with the uppermost level offering a panoramic view of the castle grounds and the surrounding city. The top floor of the main keep houses a small sanctuary, the Osakabe Shrine. Visitors can also observe the tops of the two great wooden main pillars, the higashi-ōhashira and nishi-ōhashira. Measuring 24.6 meters in length, they have supported the donjon for 350 years. Visible from the window of the donjon are several shachihoko, creatures with the head of a tiger and body of a fish that are believed to protect the castle from fires and other calamities.
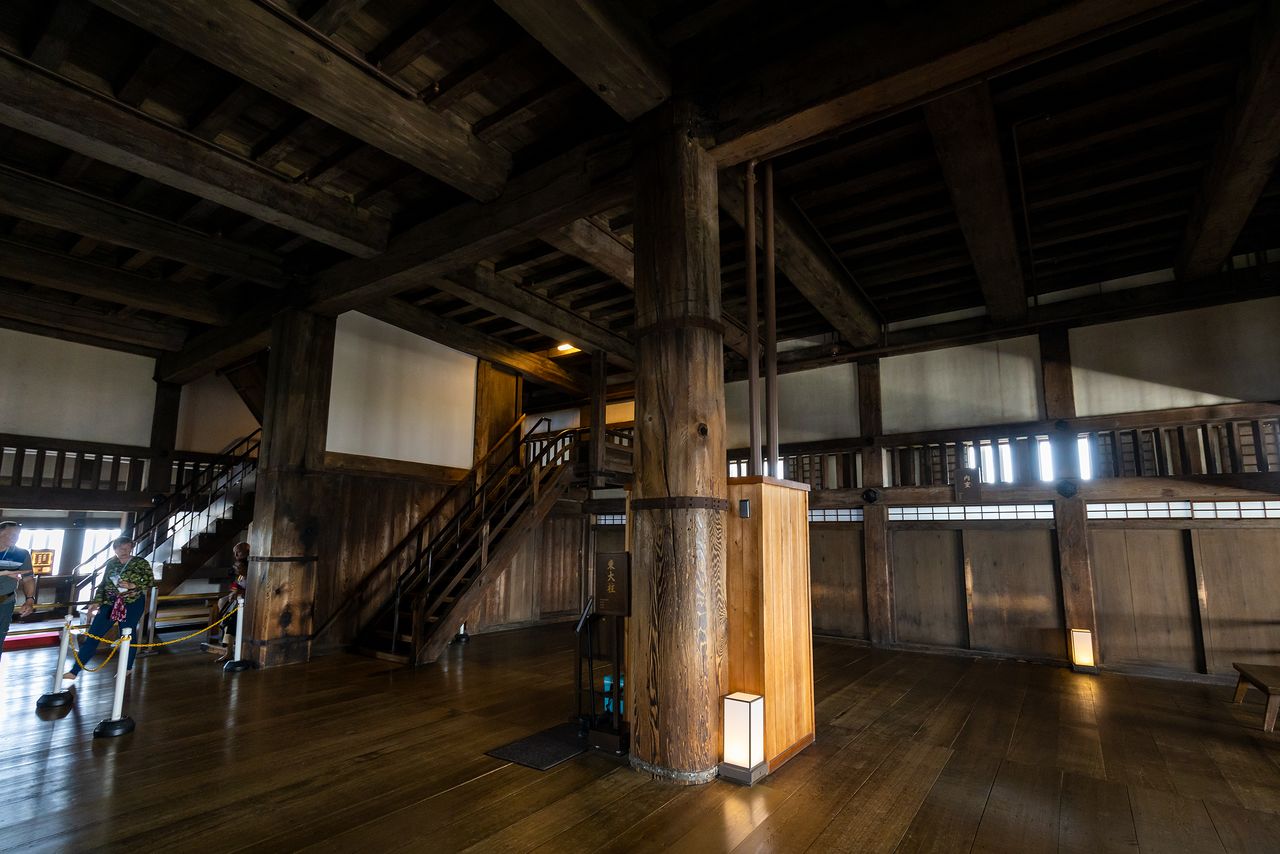
The higashi-ōhashira (foreground) and nishi-ōhashira (adjacent to the stairs) on the third floor of the donjon.
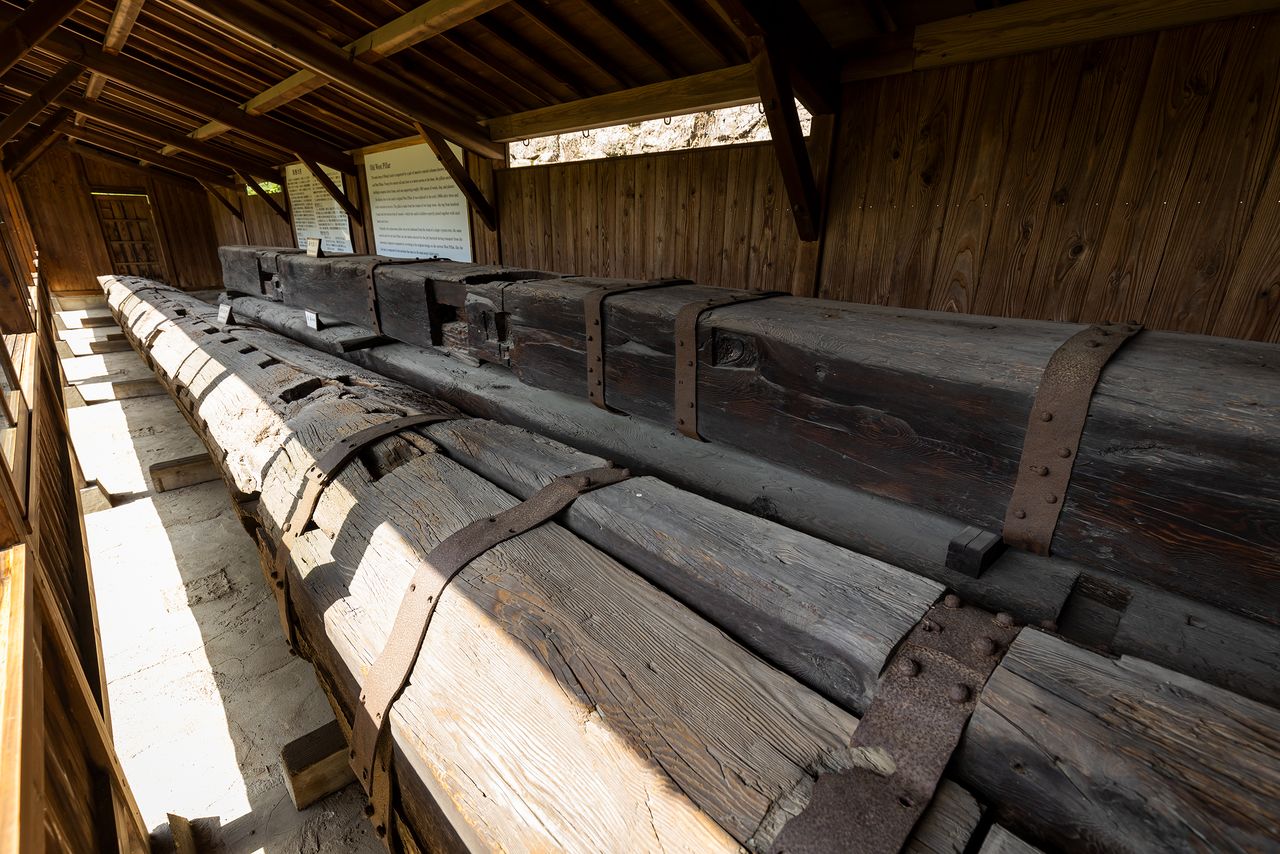
The nishi-ōhashira underwent extensive repairs in 1956–64 and part of the pillar was replaced. The original section is on display at Sannomaru Square.
Exploring the vast castle compound and adjacent areas takes time but offers rich opportunities to experience traditional architecture and other cultural treasures. Sights of interest around the castle include the splendid Japanese garden Kōkoen and castle-viewing location Shirotopia Memorial Park.
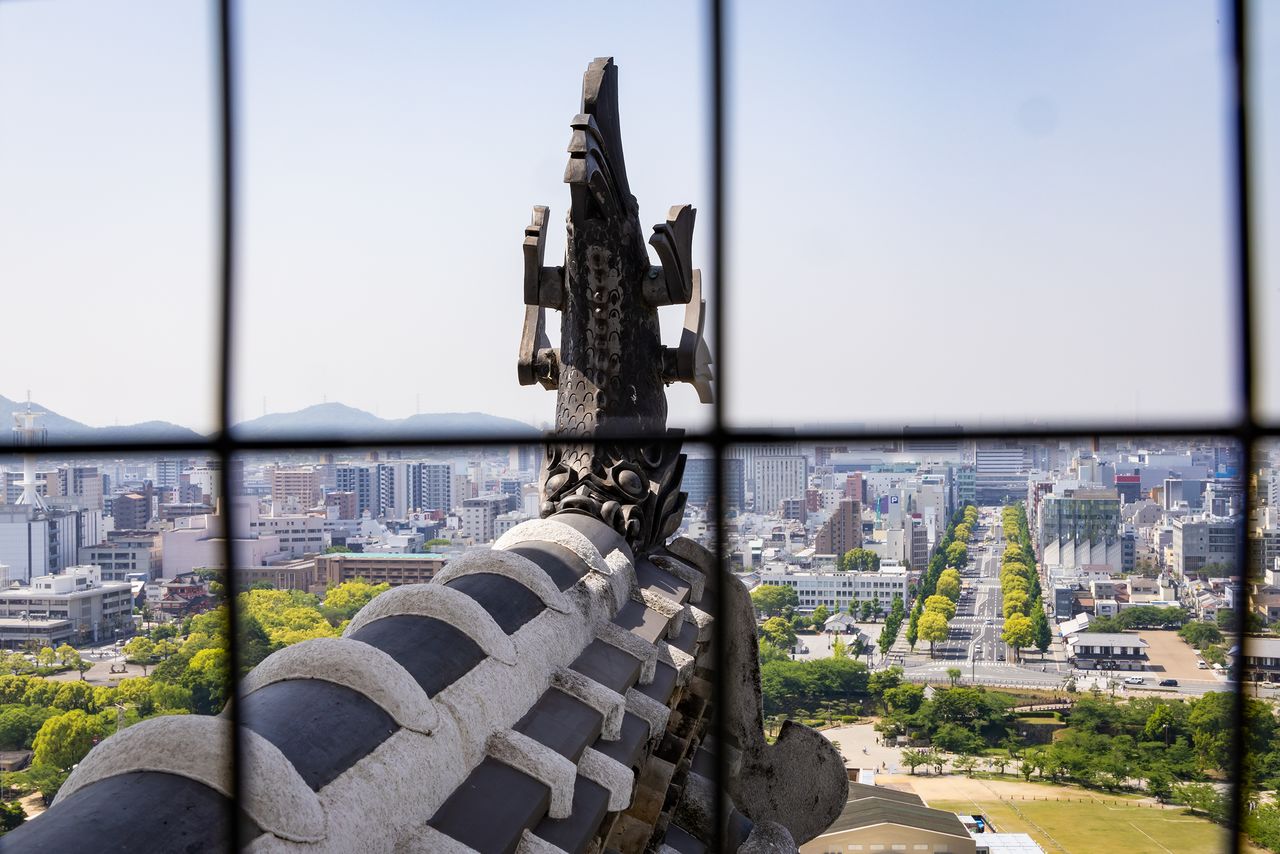
A shachihoko keeps watch over Himeji Castle.
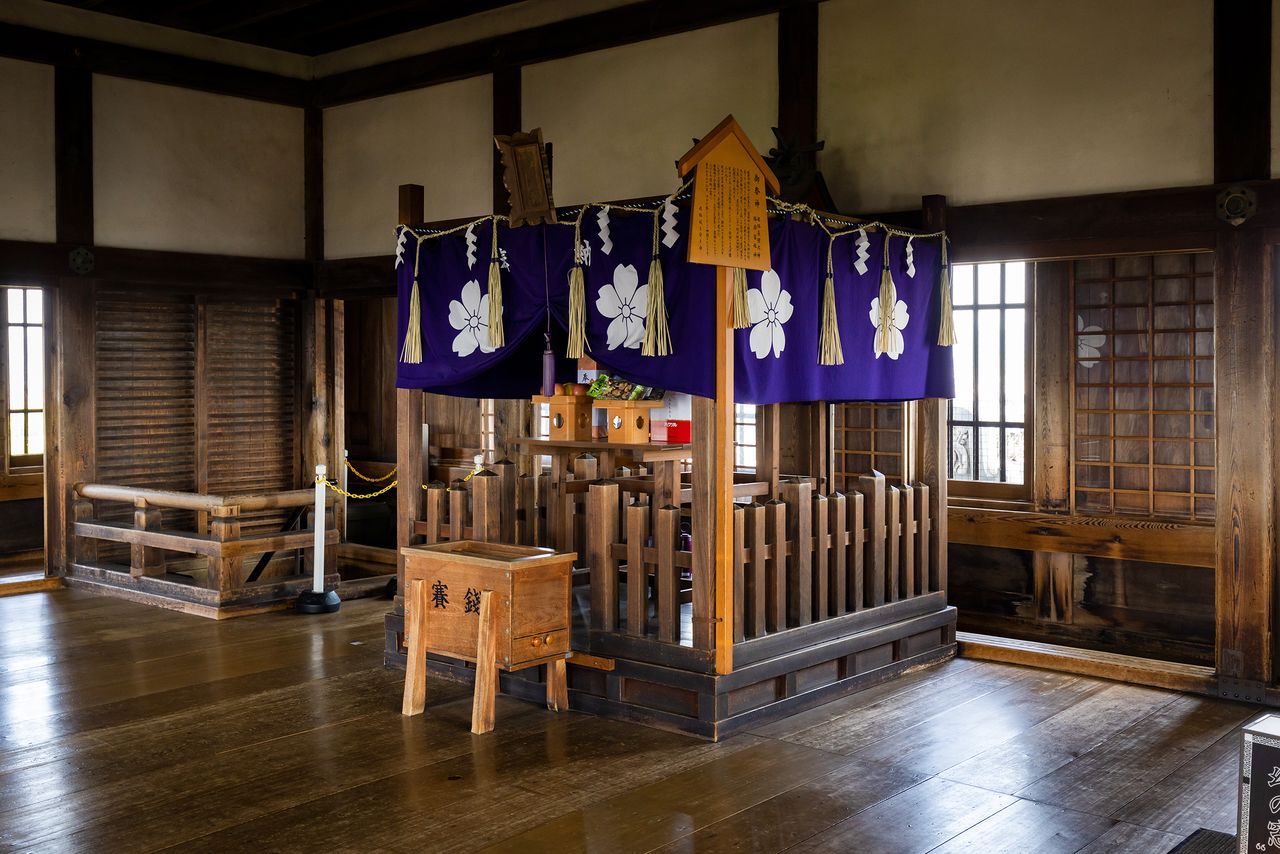
The Osakabe Shrine on the top floor of the main donjon.
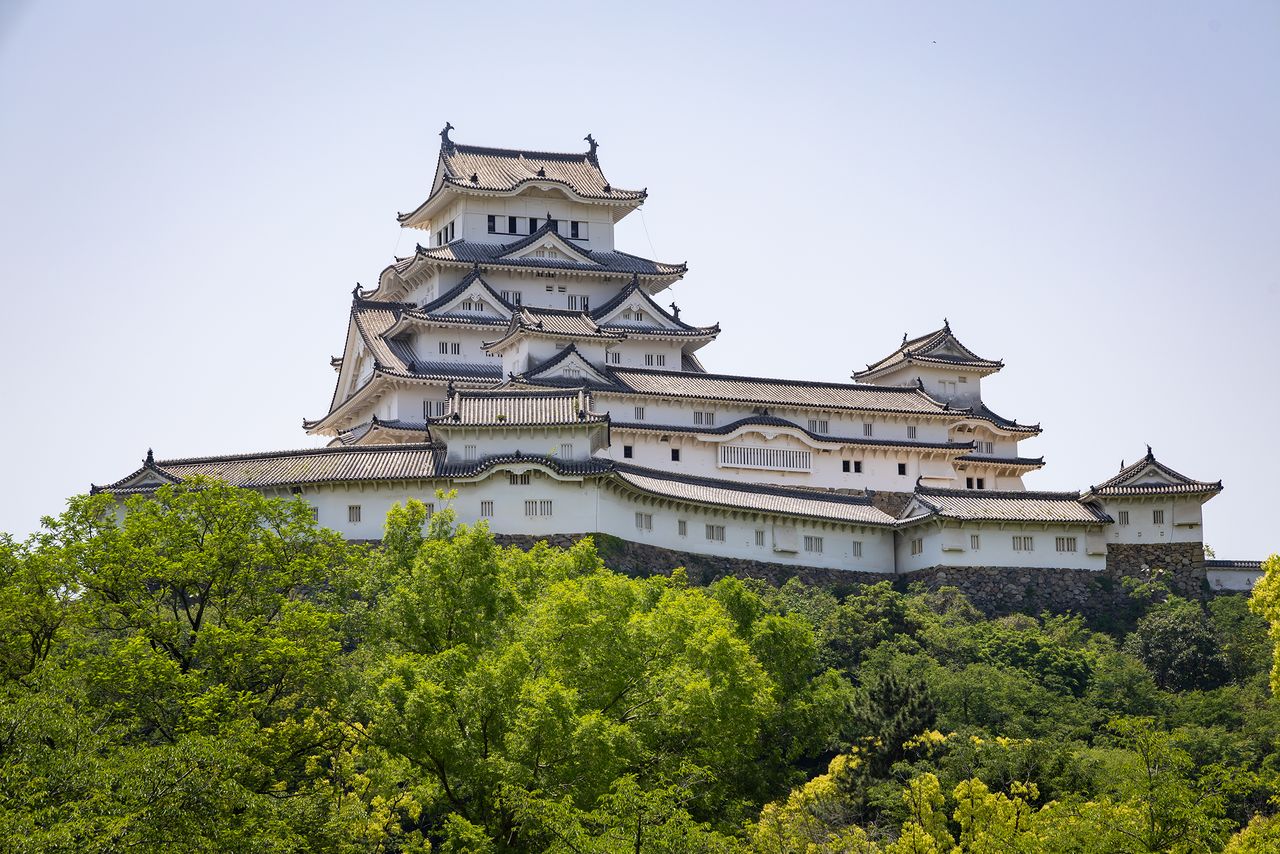
Himeji Castle as seen from Shirotopia Memorial Park.
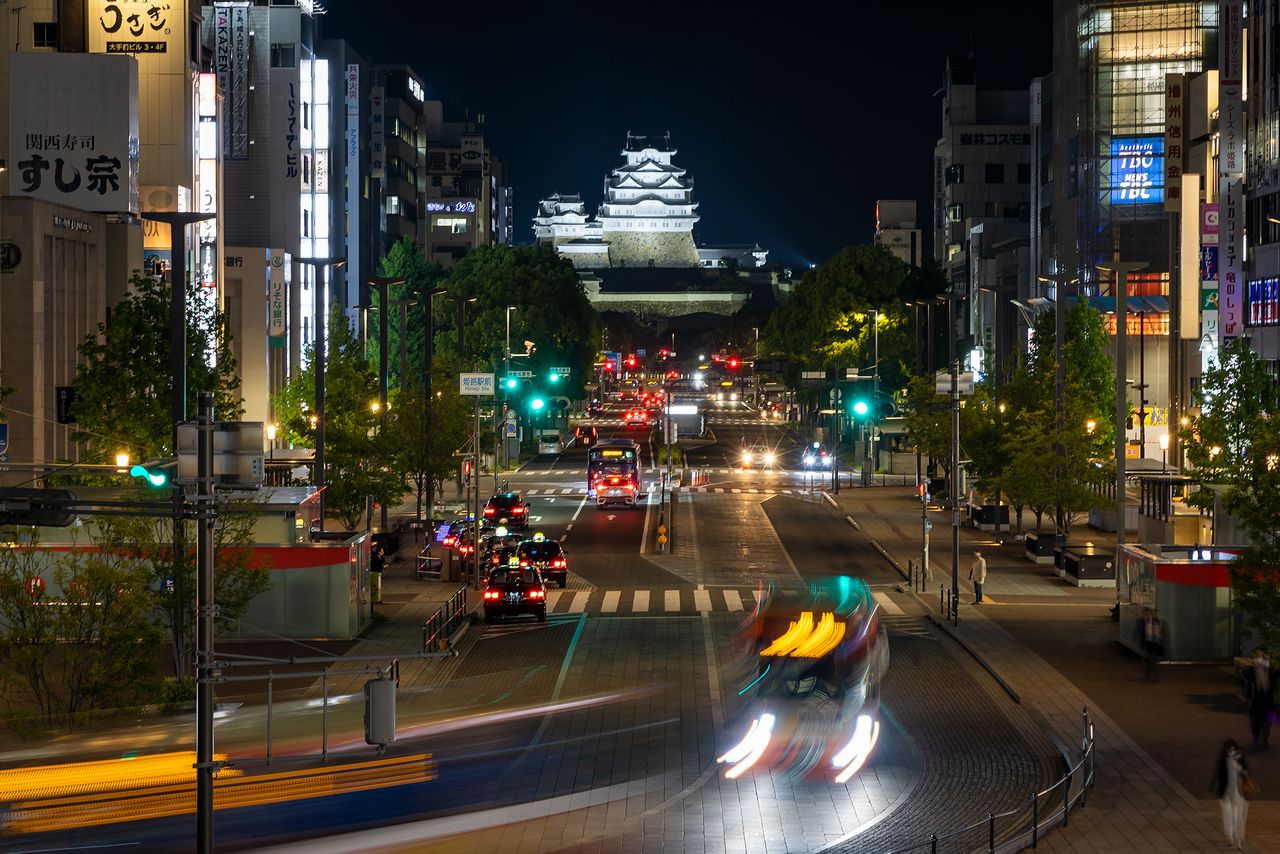
Lights illuminate Himeji Castle at night.
Himeji Castle
- Address: 68 Honmachi, Himeji, Hyōgo Prefecture
- Hours: 9:00 am–5:00 pm (last entry 4:00; extended to 5:00 pm June 1–September 24)
- Closed: December 29 and 30
- Fee: General ¥1,000; elementary to high school students ¥300
- Getting there: 15 minutes on foot from JR Himeji and San‘yō Himeji Stations; 5-minute walk from Himeji-jō Ōtemon Mae bus stop on the Shinki bus line
(Originally published in Japanese. Reporting, text, and photos by Nippon.com.)